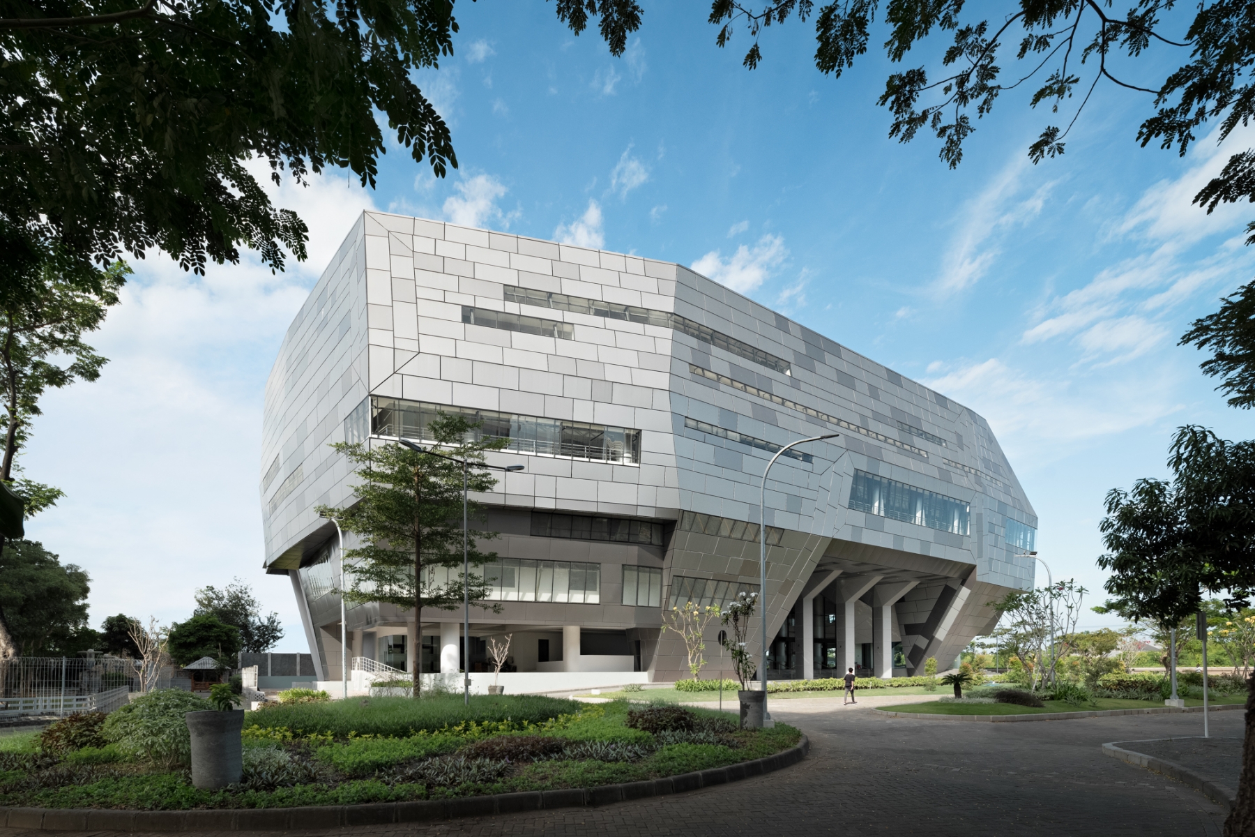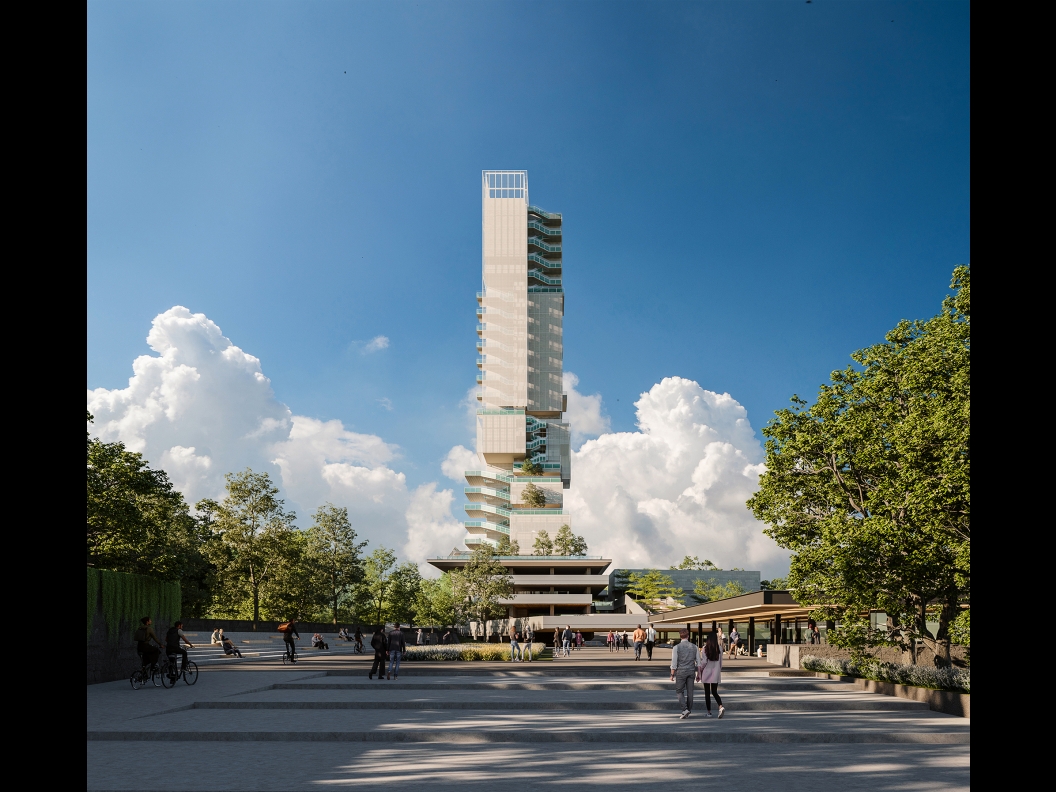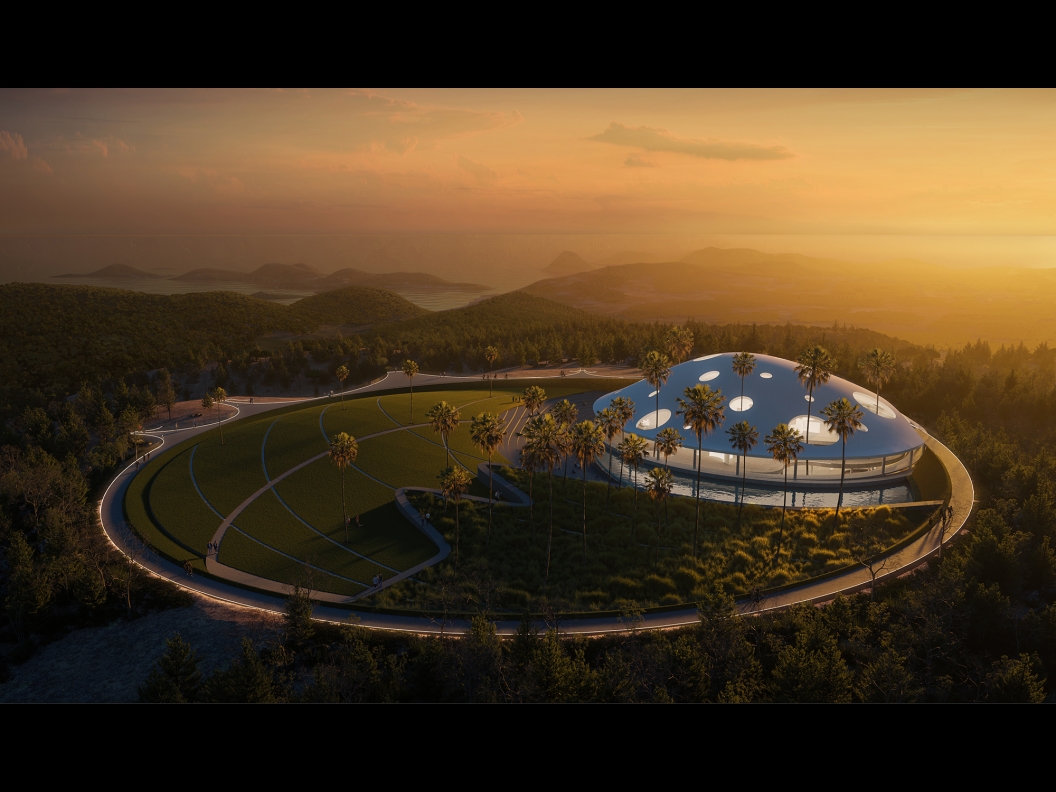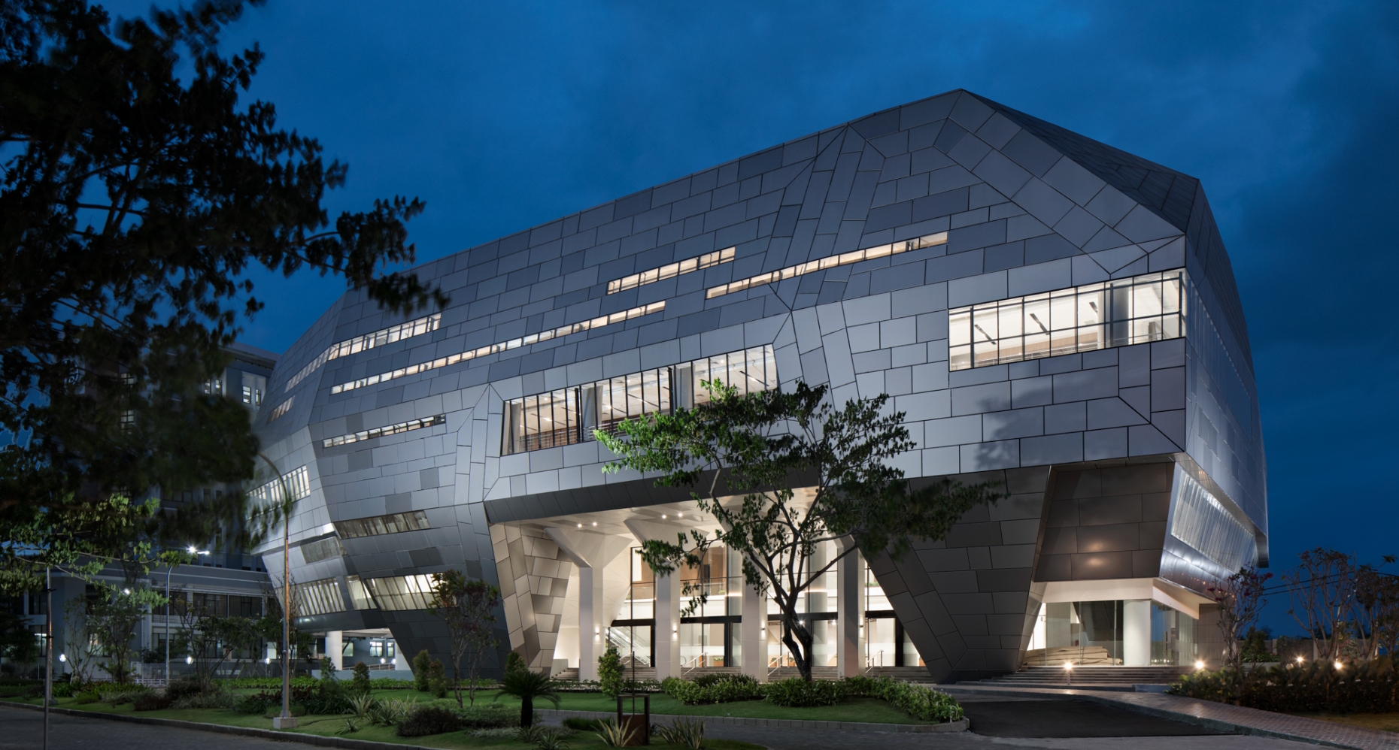
The Auditorium of Widya Mandala University
WM Plenary HallSurabaya, East Java
WM Plenary HallSurabaya, East Java

-
ForWidya Mandala University
-
Area7162 sqm
-
StatusBuilt
-
Project TypeEducational
-
Published2017
-
LocationSurabaya, East Java
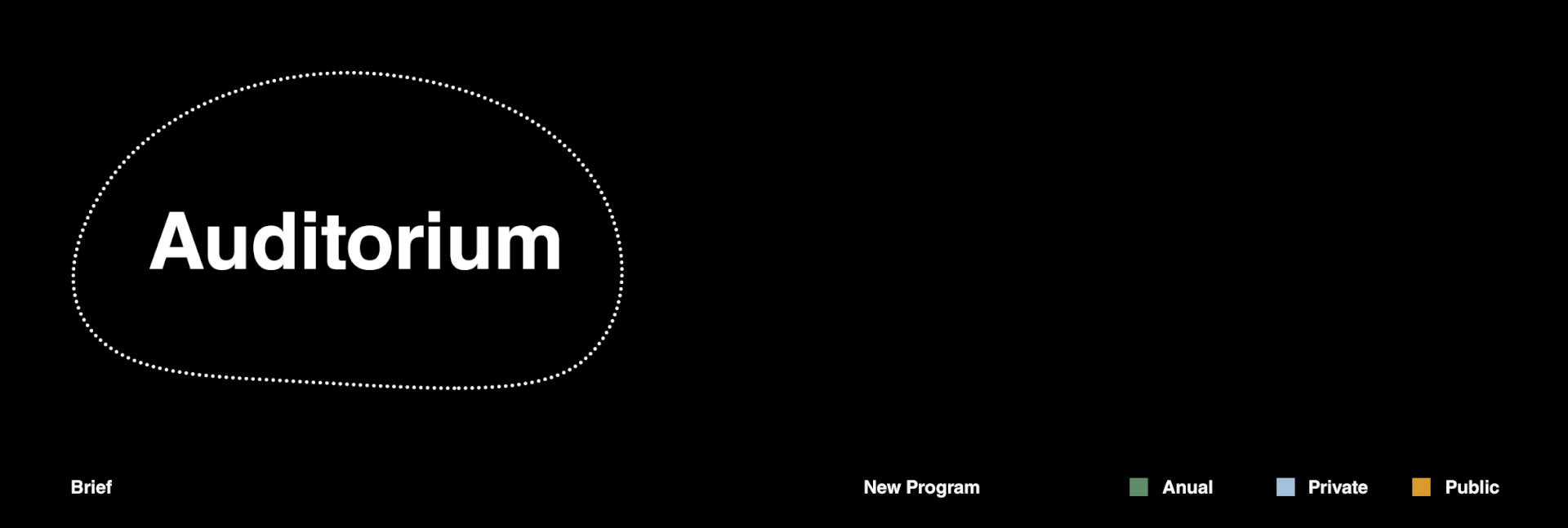
Infused Activity
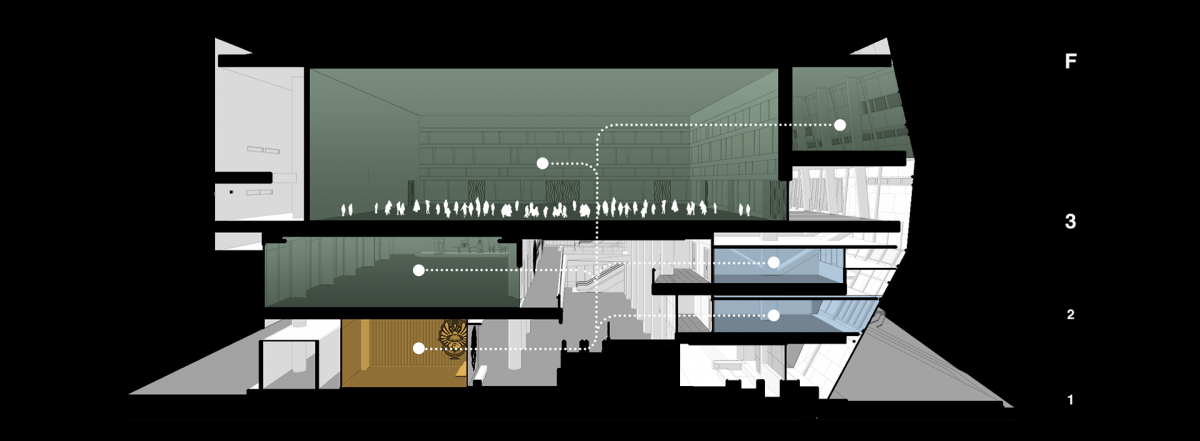
Section of Program
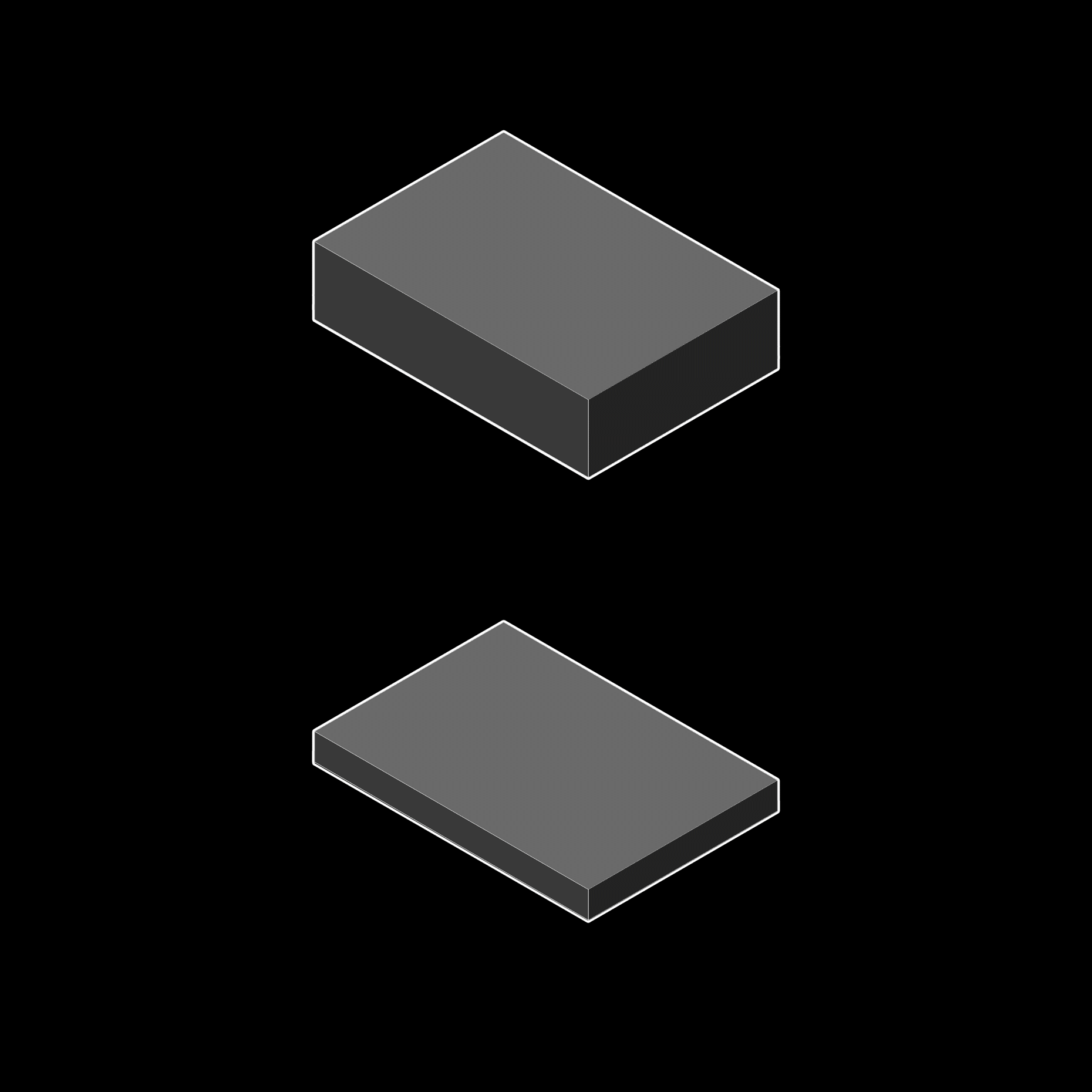
Mass Transformation
To achieve an efficient floor plate and beautiful facade, we try to accommodate it by combining both factors. An effective and minimal-waste skin configuration is tailored to dynamically follow the different floor plates while also maintaining the identity of its program. This is certainly done by deep research through different types of material and modules, including the involvement of digital simulation, in order to feasibly construct a unique yet responsible building.
Waste-less Facade
We try to experiment with the facade in 3 steps.

1. Splitting configuration
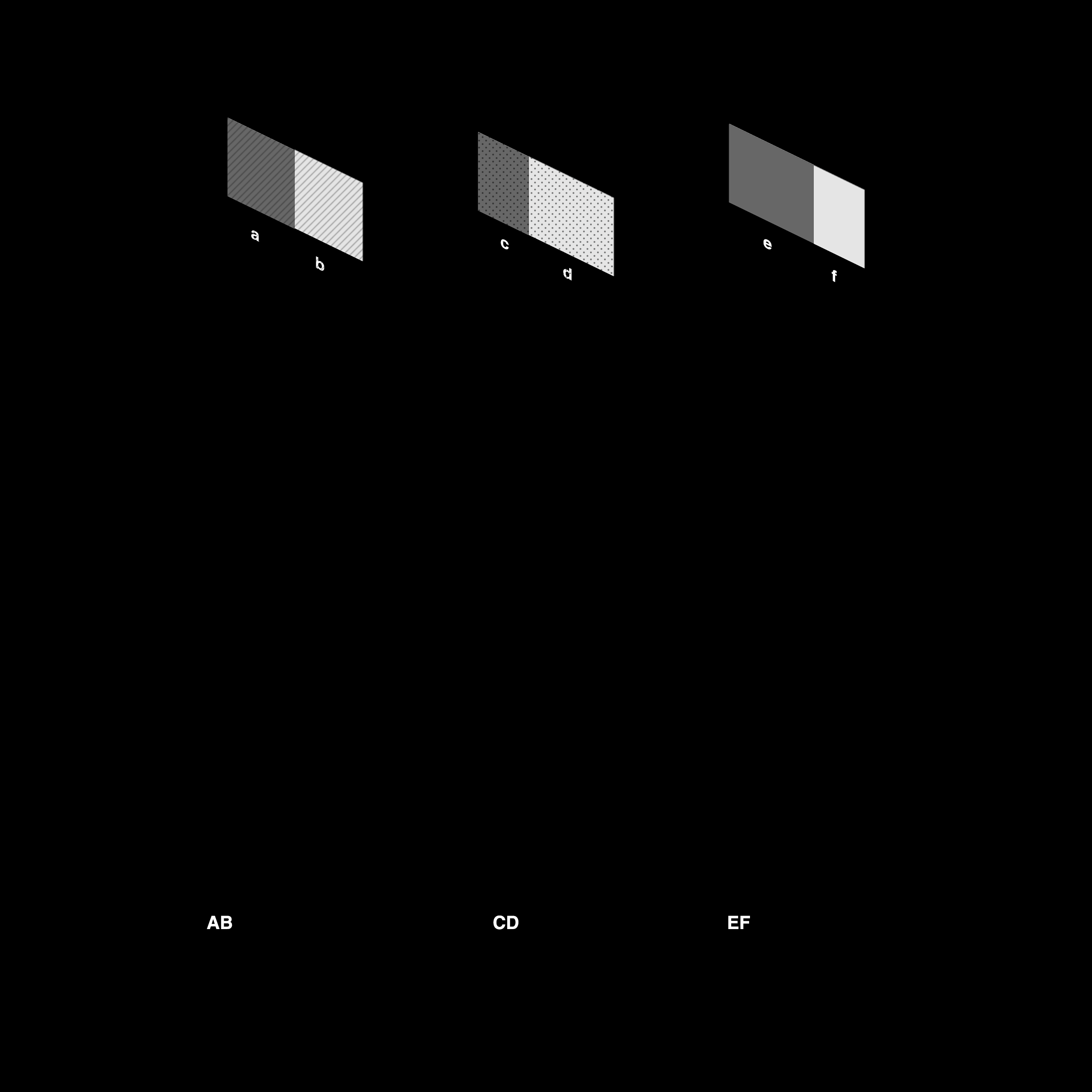
2. Part Mix & Match
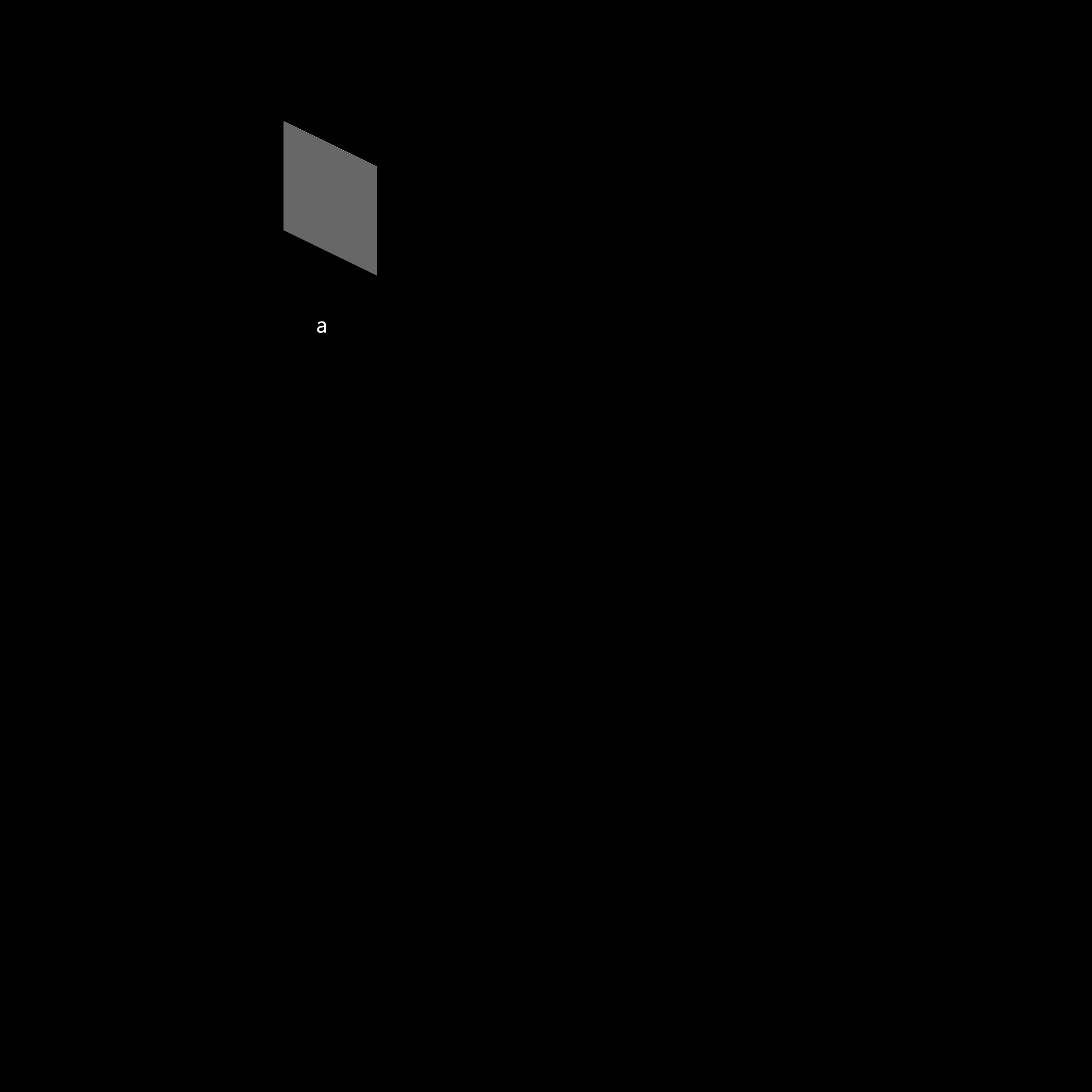
3. Perpendicular panels
7% of waste, whereas normally it can reach up to 20-25% of waste.
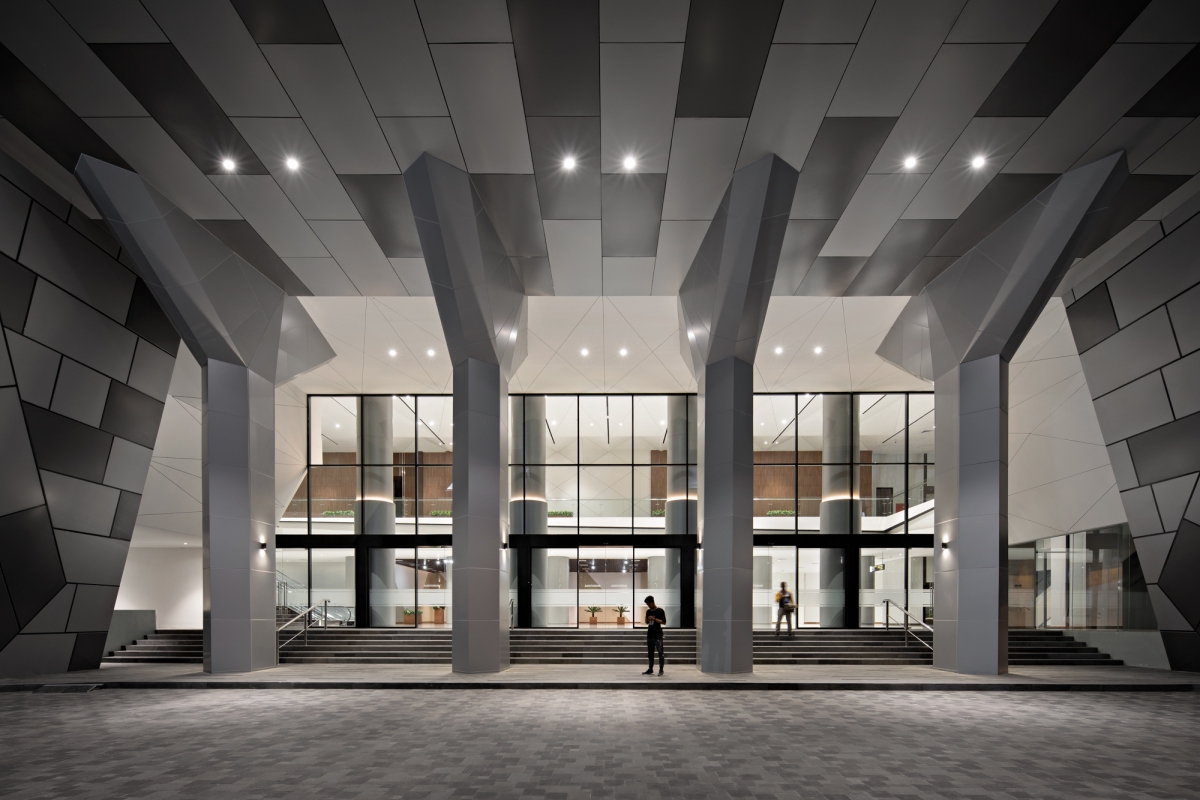
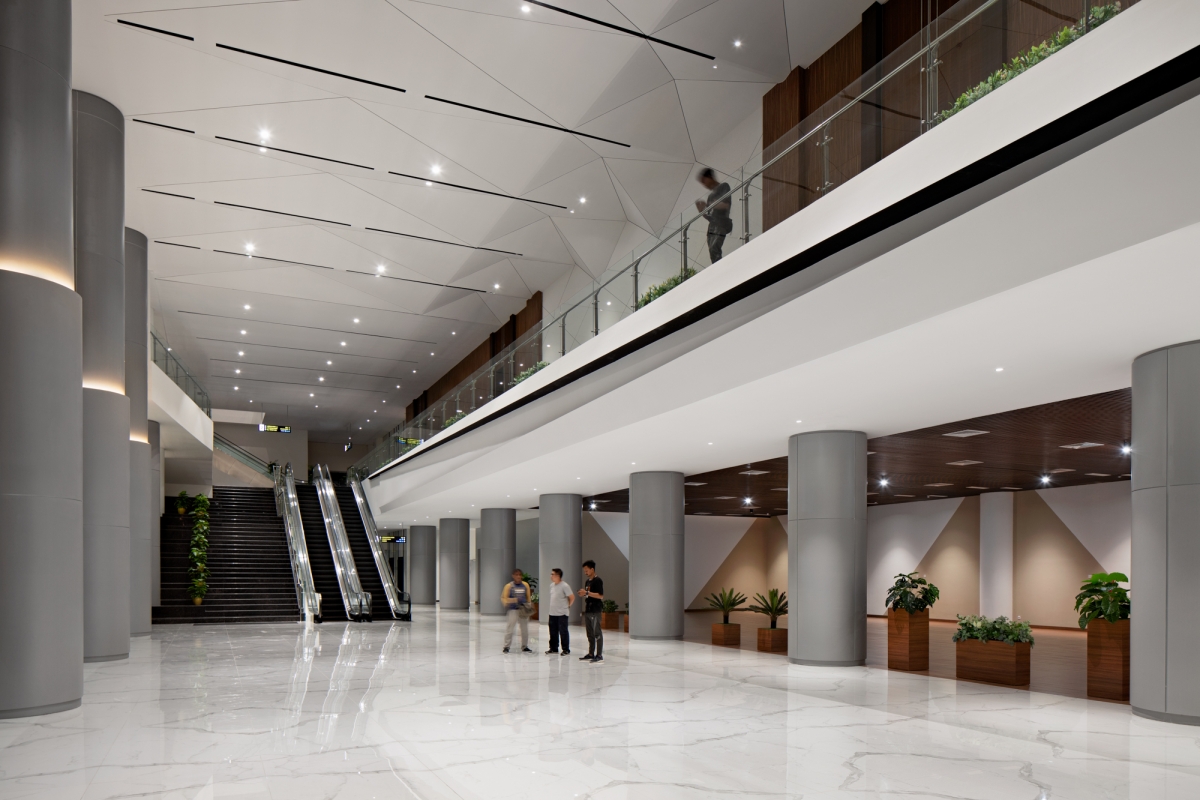
Lobby Area
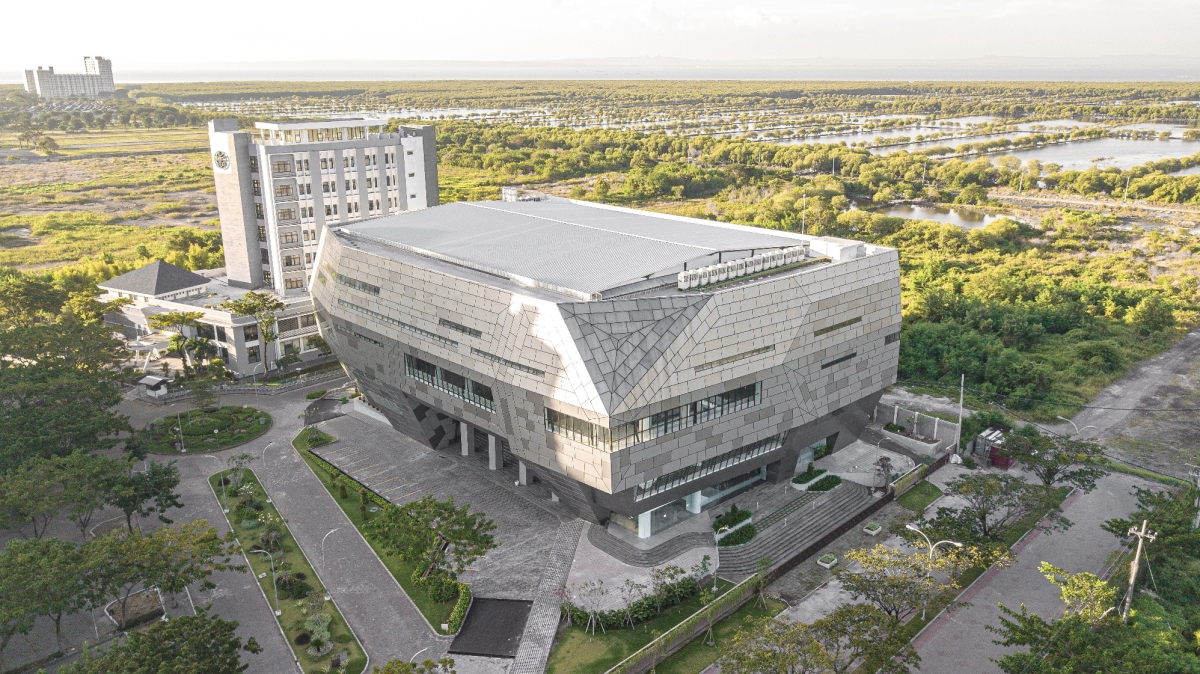
Aerial View, Completed

-
ForWidya Mandala University
-
Area7162 sqm
-
StatusBuilt
-
Project TypeEducational
-
Published2017
-
LocationSurabaya, East Java
