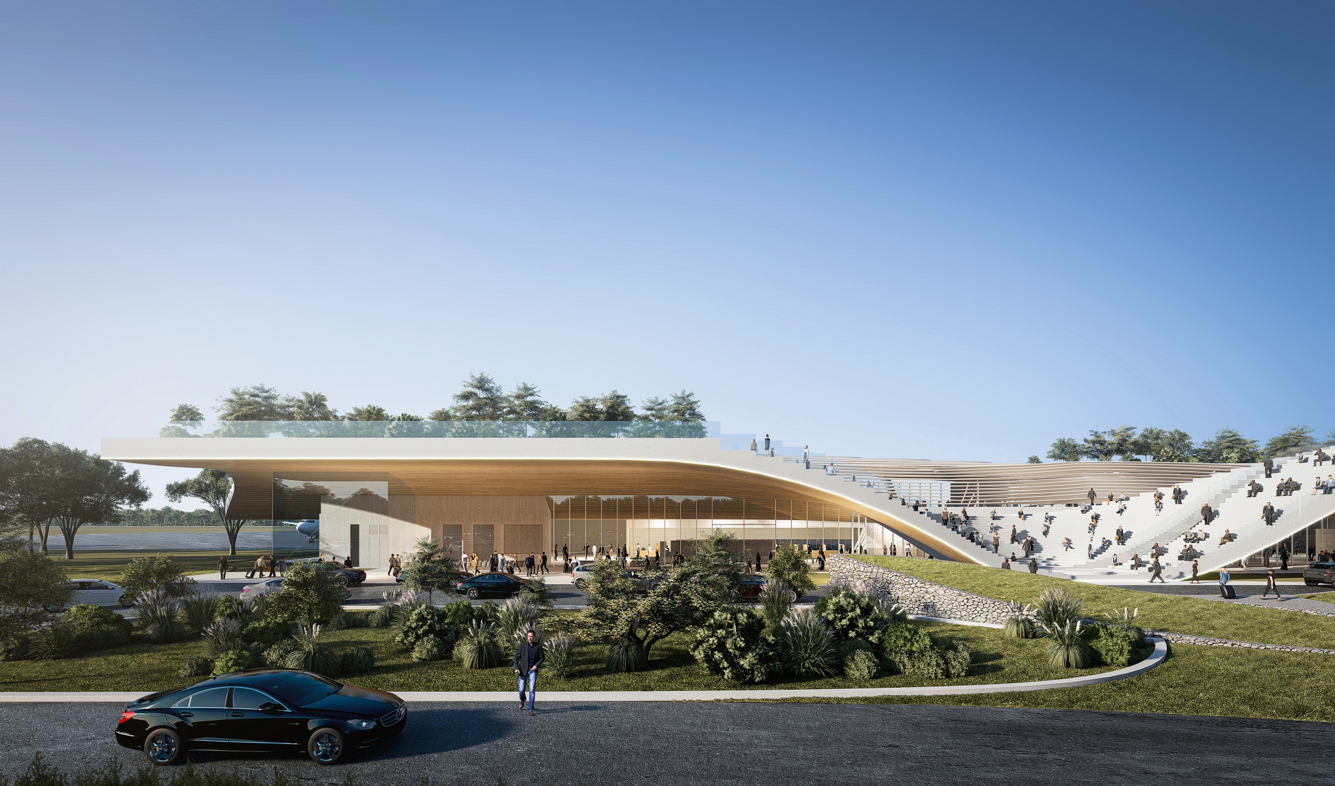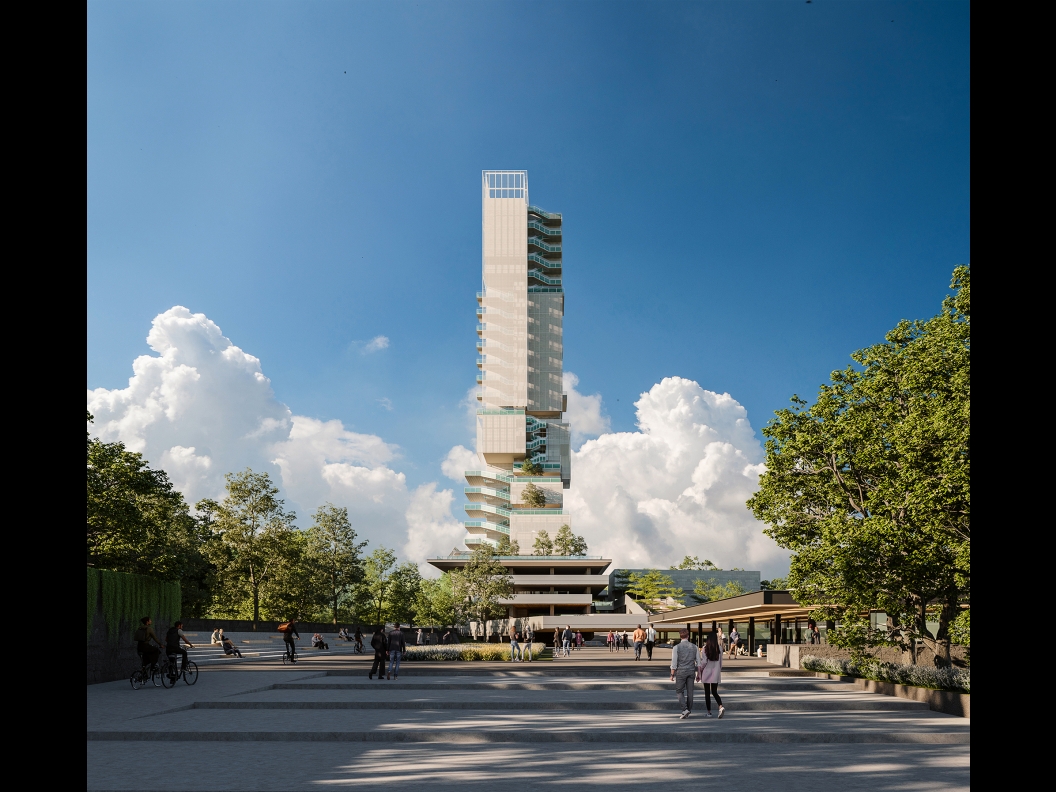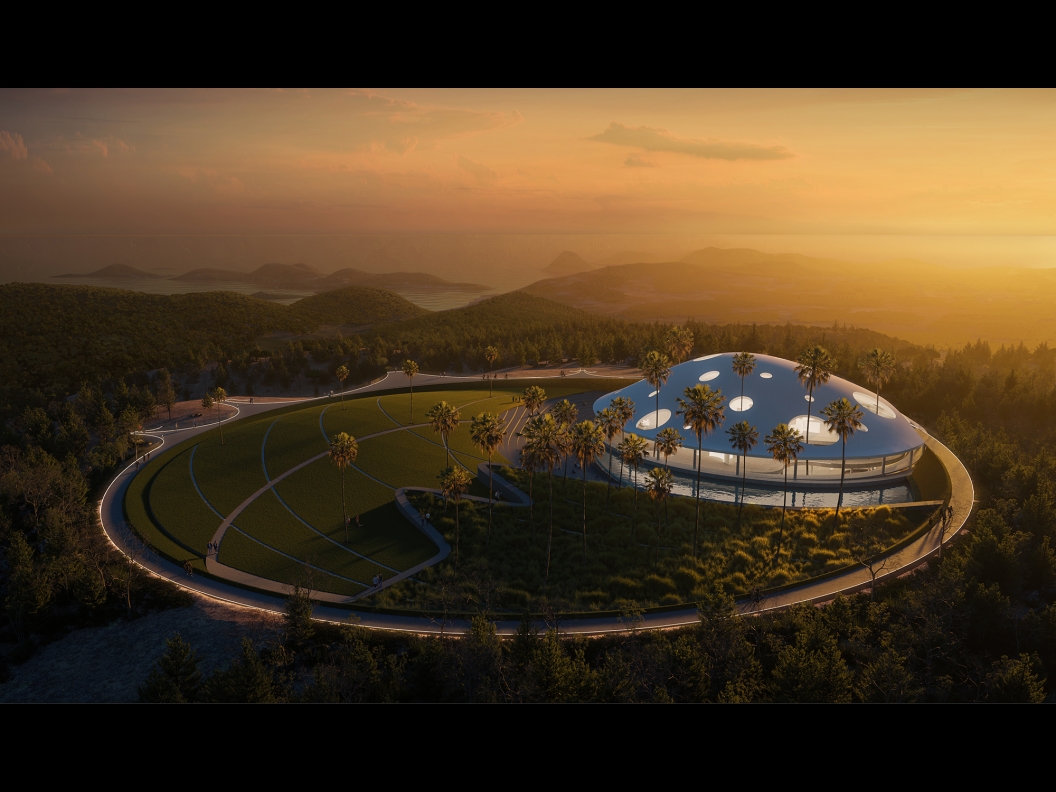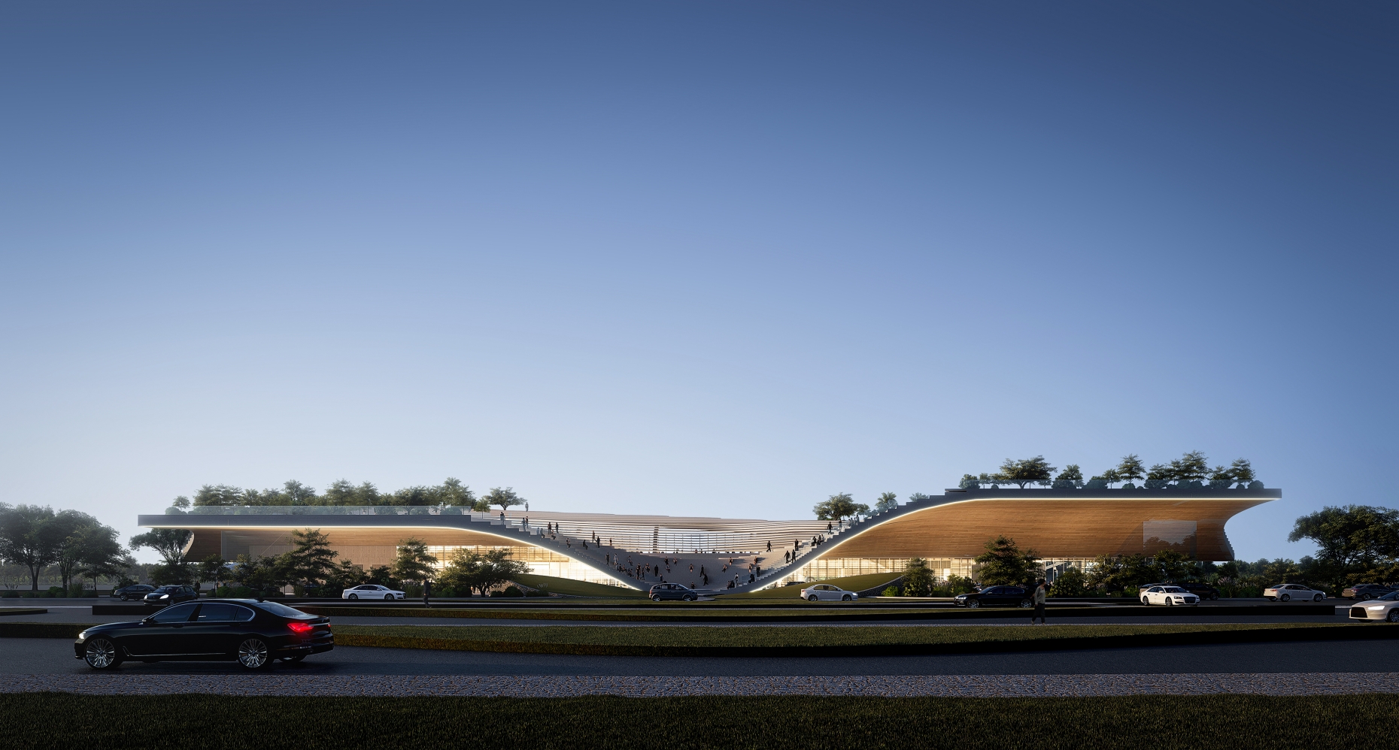
The Green Amphitheatre Sukabumi Airport
Sukabumi Airport which will be known as The Green Amphitheatre has a habitable roof as its characteristic that facilitates public activities in the outdoor area of the airport. The architectural design of this airport strives to break the conventional boundaries of an airport building typologies. With the right strategy and intervention, this airport can successfully integrate with the surrounding community.
Inspired by the site’s location between Sukabumi City and Ciletuh Geopark, a tourism destination that represents the environment’s situation around Sukabumi and is known as ‘mega amphitheater’, this airport plays a role as either the end destination or a detour before going to other places. Sukabumi Airport will be a tourism destination and gathering place for communities, which will elevate the retails and F&B potentials around it.
The Green Amphitheatre Sukabumi AirportSukabumi, West Java
The Green Amphitheatre Sukabumi AirportSukabumi, West Java

-
ForIAI (Indonesian Architect Association)
-
Area8000 sqm
-
Status2nd Place - Airport Design Competition
-
Project TypePublic
-
Published2018
-
LocationSukabumi, West Java
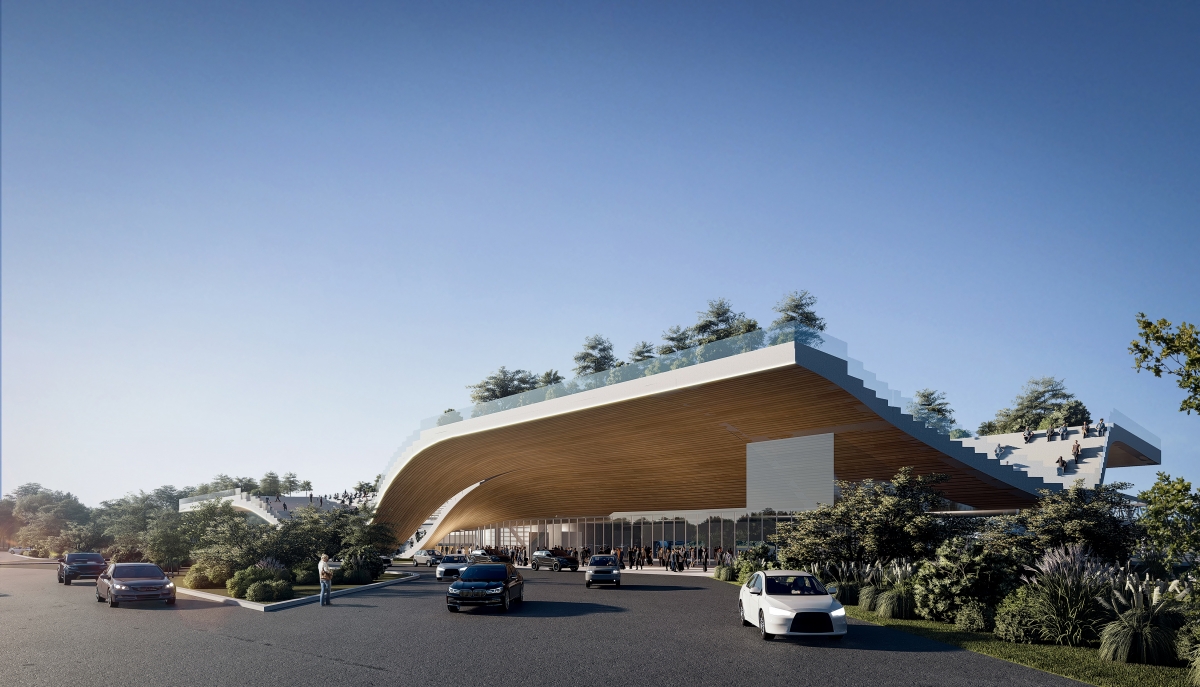
All of the vision and mission of the architectural design shaped to an assertive yet continuous design. By activating the use of the roof (not just as a shelter), the roof’s usage purpose transformed into a shelter, dividing wall, protecting glass, transparent visual connection, stair, or as a seating area to relax and chatting with each other.
As an interpretation form of vernacular architecture, the shape of the airport isn’t only inspired by the topography form of Ciletuh Geopark but also the Cipta Gelar Village’s arrangement fluidity. This airport is a form of appreciation for the vernacular aspects of Sukabumi, served into a contemporary building integrated with future development plans.
Welcome to the new icon of Sukabumi City. The Green Amphitheatre Airport of Sukabumi.
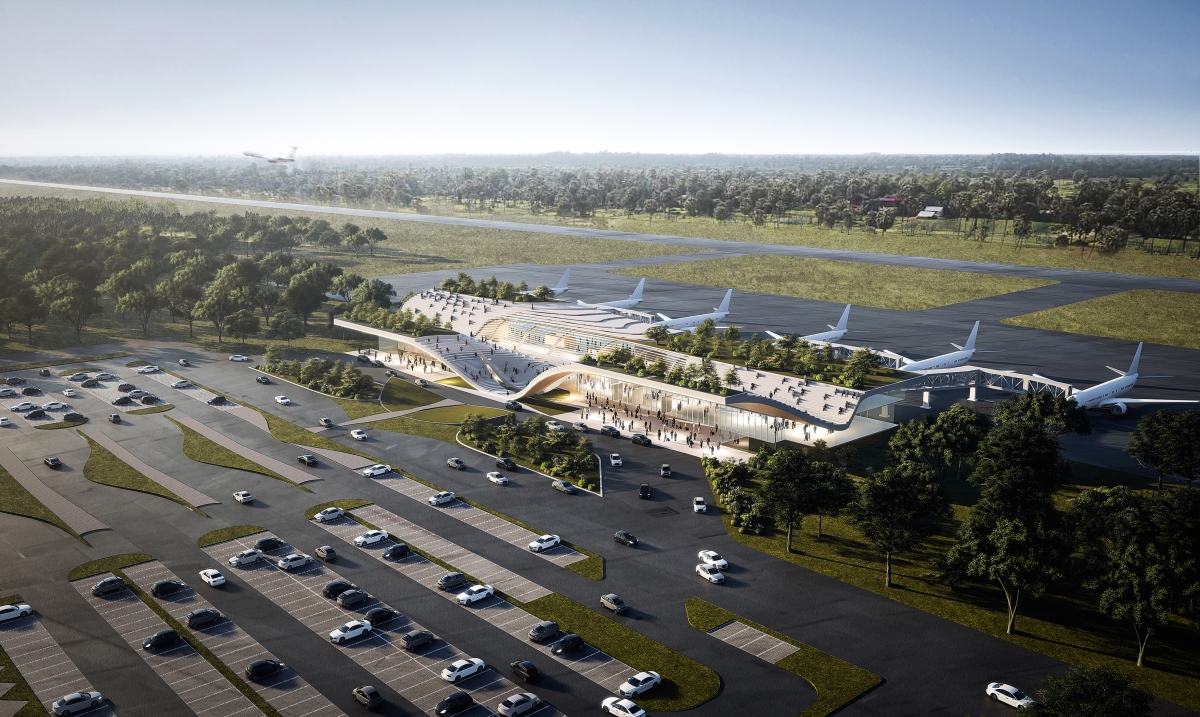
Aerial Impression – The Green Amphitheatre Airport of Sukabumi
The swooping roof creates a vista from the visitor’s area to the airport runway area, giving the visitors a chance to clearly see the activities during the plane’s take-off and landing, while still protecting the operational activity’s privacy in the service area on the first floor. This swooping roof can also take visitors up to the green roof where Sukabumi’s environment can be applied to a contemporary building while still hold its main purpose.
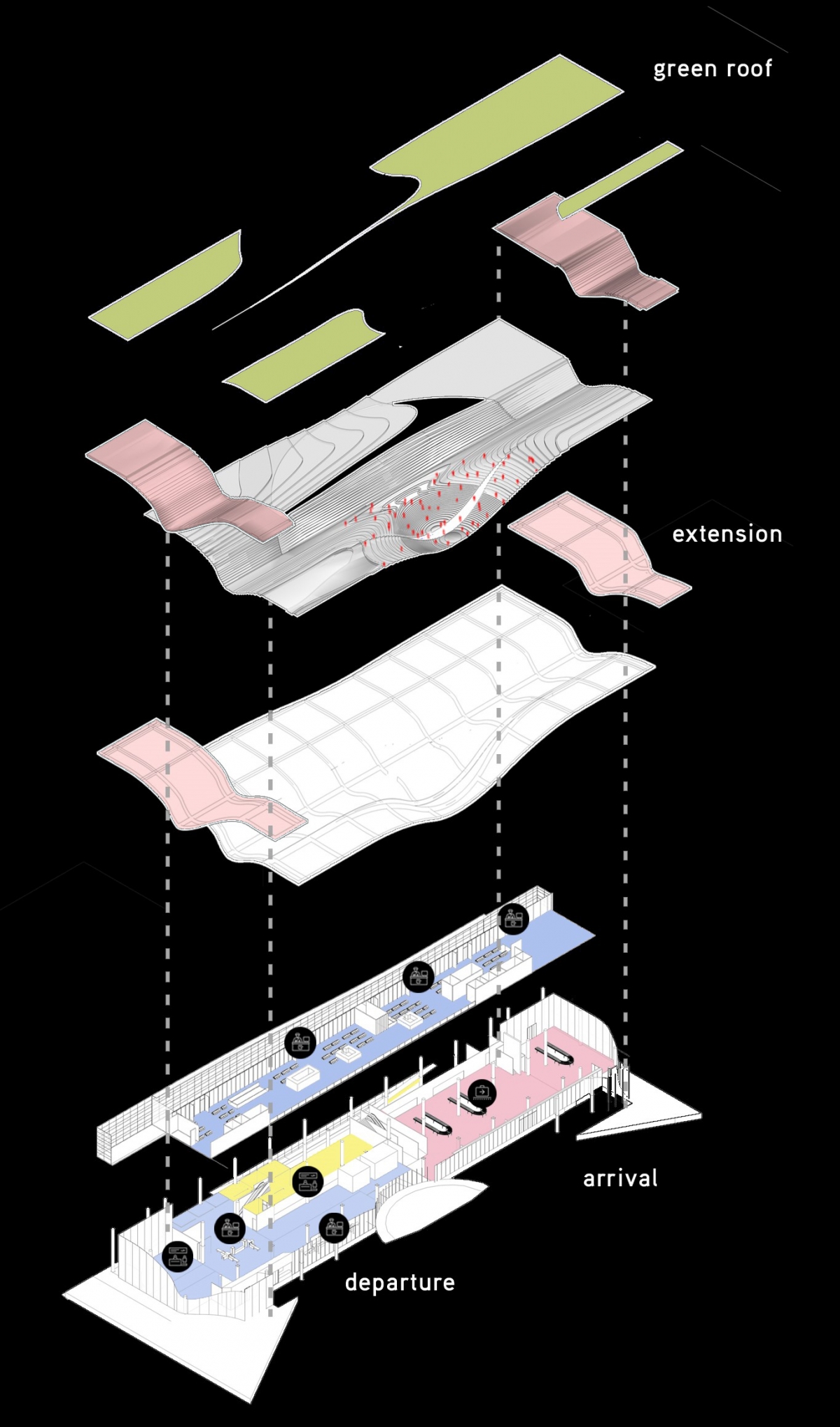
Common Connection Diagram – 1.5 vs 2
In a normal position, 1.5-floor and 2-floors airports have their advantages and disadvantages. The 1.5-floor type’s space usage tends to be more effective, while the 2-floors type provides more latitude and space in ceiling height. Connection and interactions between the passengers and visitors can only be done one way on the entrance area for the 1.5-floor type. Meanwhile, in the 2-floors type, the visitors can move from the upper entrance to the arrival area downstairs, vice versa.
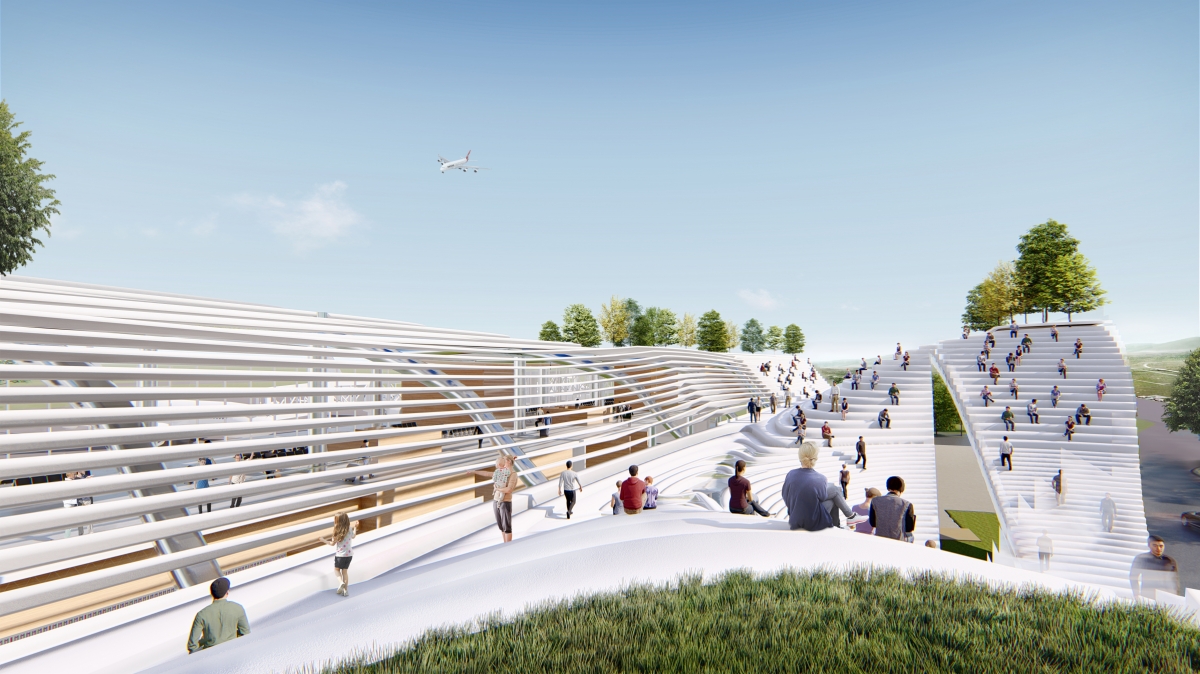
Hybrid System, Limitless – Point-Based Design
The design of Sukabumi Airport is a hybrid form of a 1.5-floor and 2-floors type where all of the form efficiency from the 1.5-floor airport can be applied, whereas the vertical relief of a 2-floors type can still be preserved. The possibility for visitors to access the roof area multiplies the connectivity between visitors and passengers. This connection develops not only from 2 axes but from every point of the building.
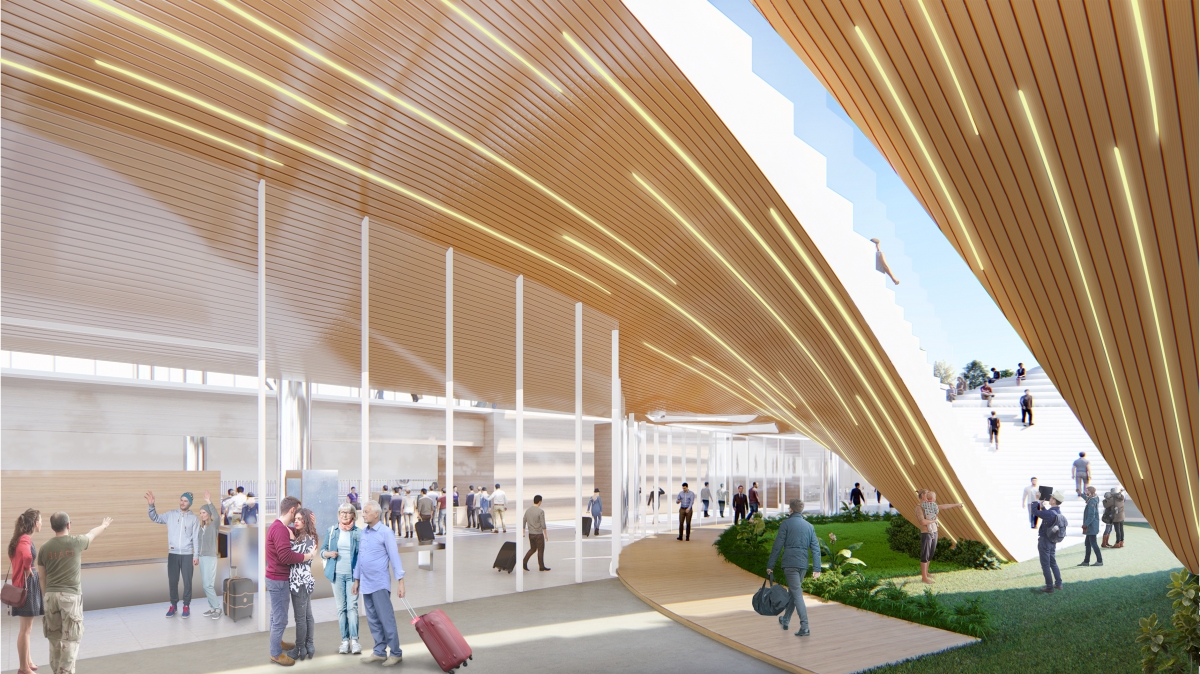
Exterior Impression – The Green Slit
After entering the main gate, visitors are welcomed by the movement of the Swooping Roof that creates an open space between two terminals. It is called The Green Slit, a simple movement that forms a green space that becomes the main gathering area between visitors, passengers and the traffic.
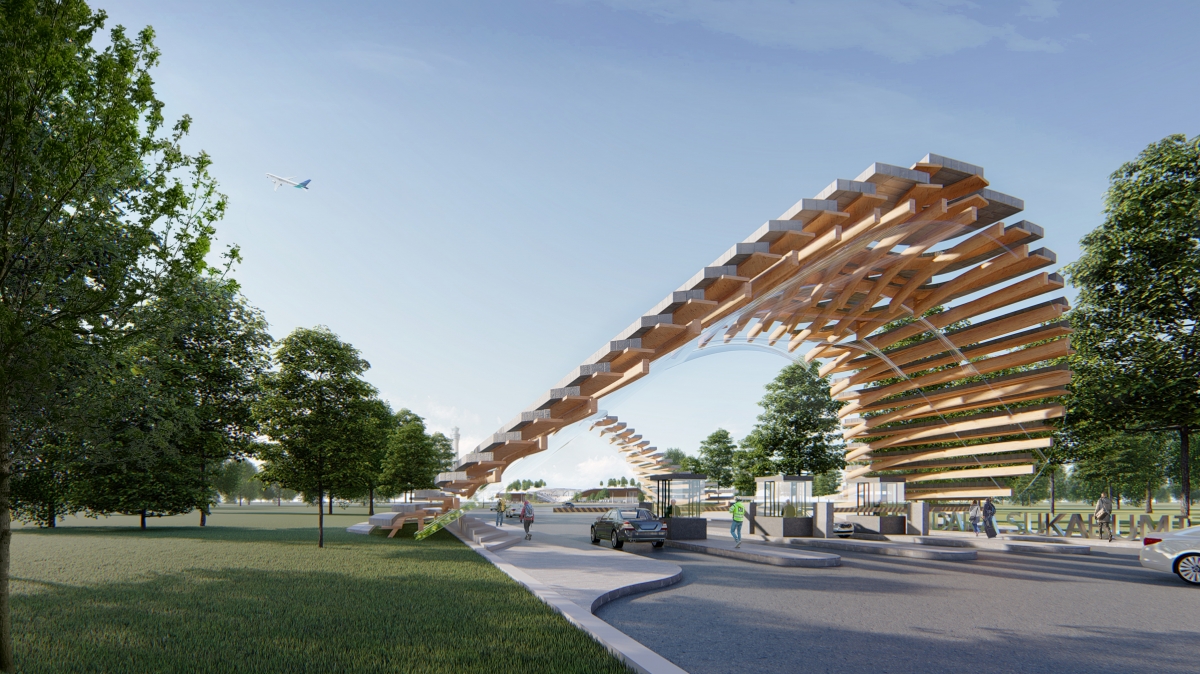
Exterior Impression – The Green Network
As well as enjoying views of the green area in the Ciletuh Geopark, the route to the terminal building is also enriched with a green network for pedestrians. This network is designed to decrease the vehicle’s speed while guiding the visitors to the main gathering area between the roof and ground floor. It is The Green Amphitheater, where any kind of interaction can happen.
A Never-Ending Story
An airport is commonplace for farewells and encounters with lots of emotions. In this design, every kind of connection both physical and visual can happen, giving chances for the visitors to say goodbye or welcoming the arrival of their loved ones. To hug, taking pictures, and wave once more.

-
ForIAI (Indonesian Architect Association)
-
Area8000 sqm
-
Status2nd Place - Airport Design Competition
-
Project TypePublic
-
Published2018
-
LocationSukabumi, West Java
