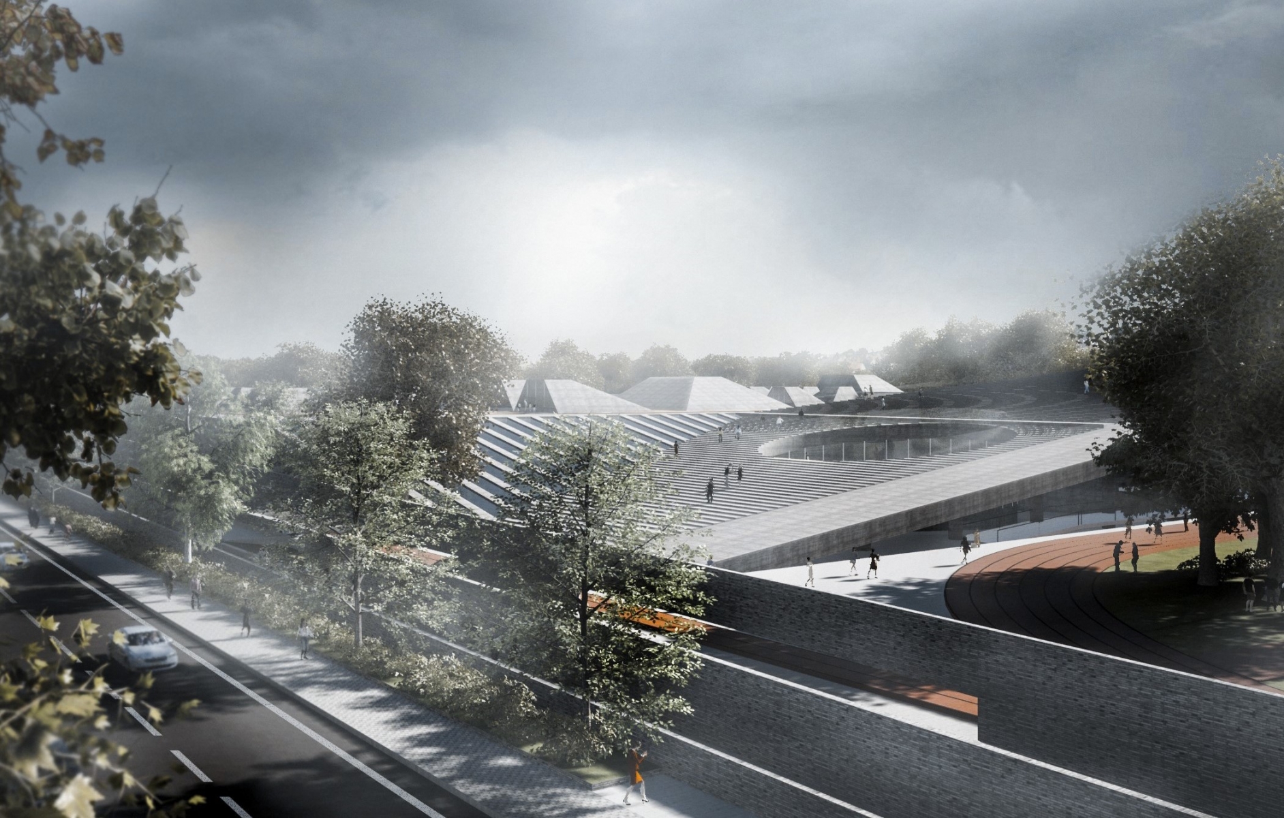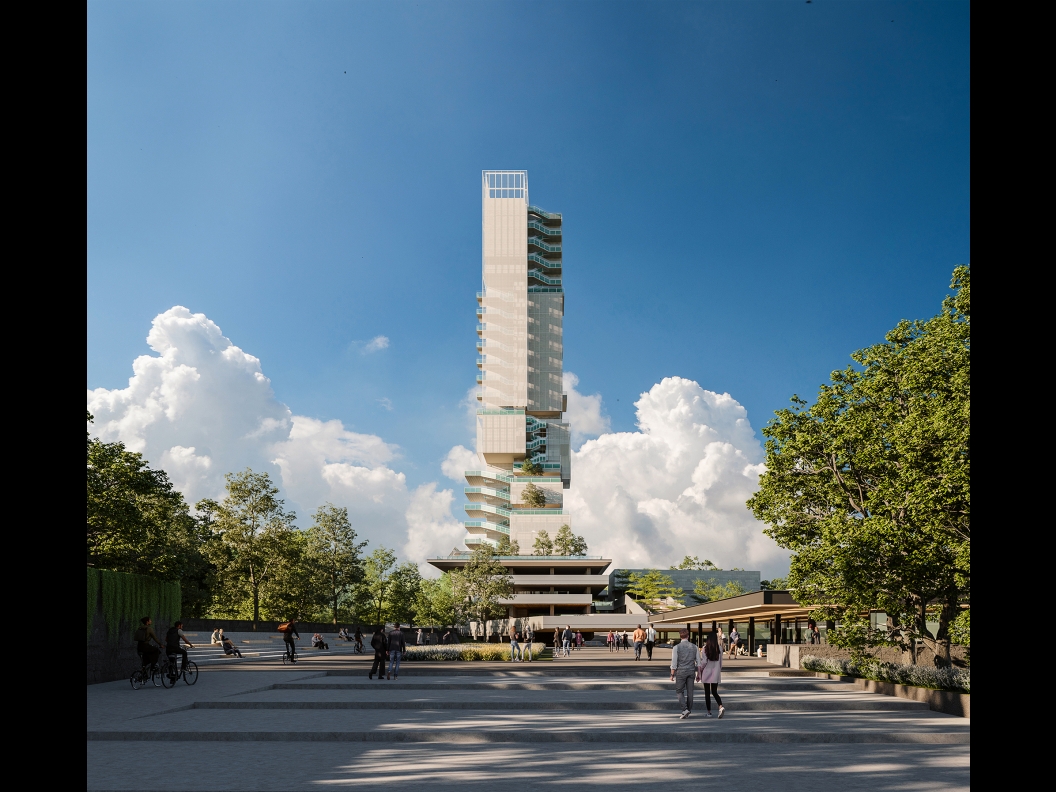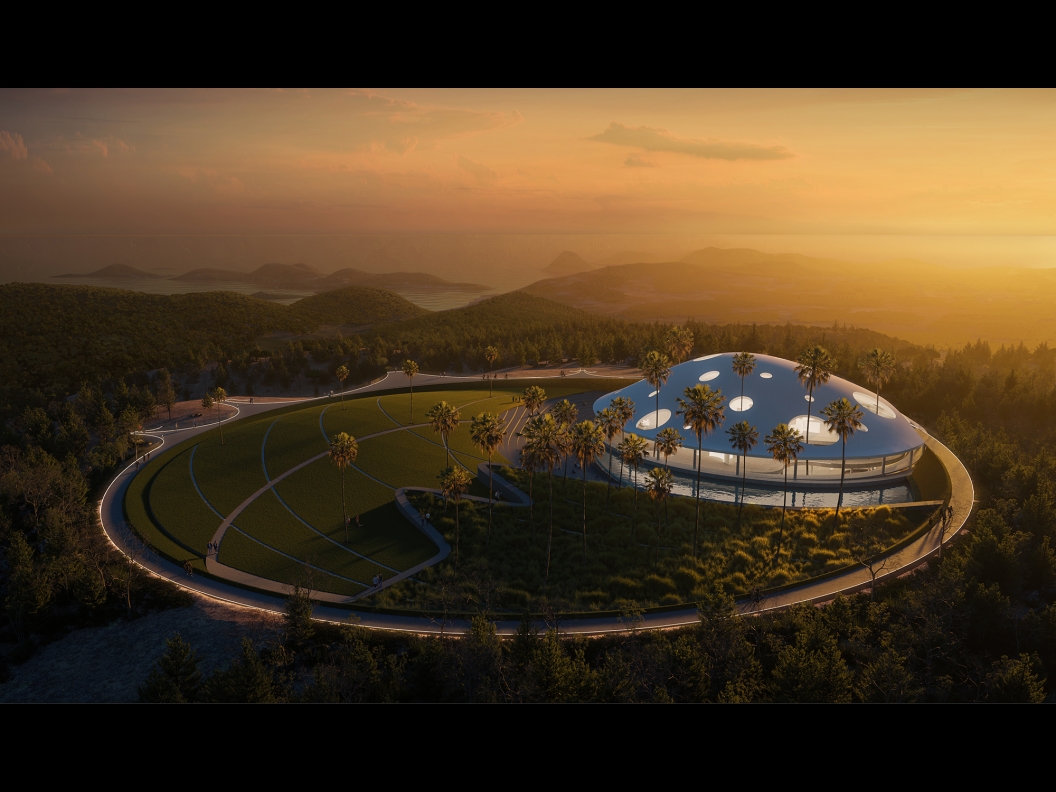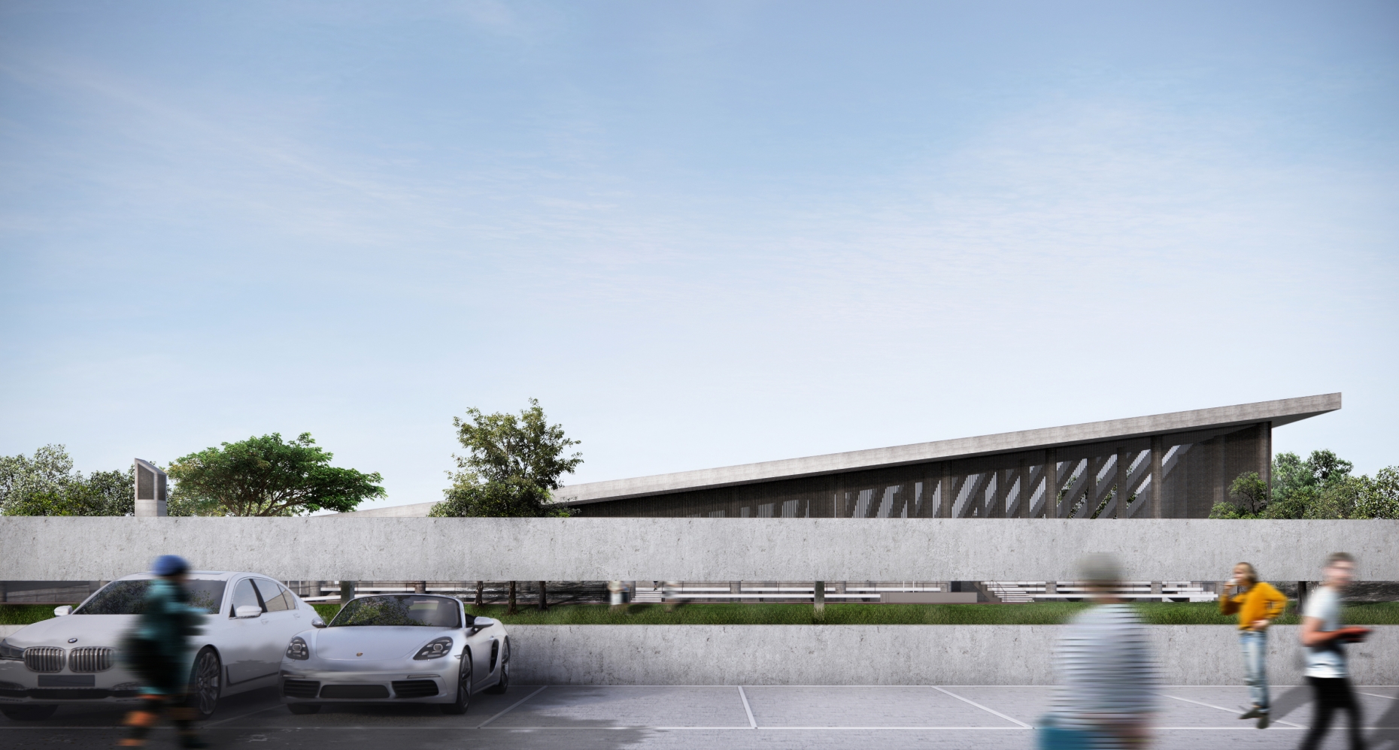
The Diverging Roof - Kantor Bersama Kabupaten Tulang Bawang Barat
As a democratic country that implements a regional autonomy system, public perception and satisfaction of the people with the government are highly reflected from the personal experience of each individual when dealing with their local government. Therefore, the excellency of the public service and work must be ensured by each local government to be able to meet the needs of their people.
Tulang Bawang Barat‘s district government initiatives – building a central government that includes various authorities (dinas) is an opportunity to show how the local government’s services are aligned and are on side with their people.
Our proposal includes 4 main considerations which are; Efficiency and Flexibility, Transparency, Hierarchy, and Sustainability. We believe this proposal will be a prototype for future government buildings in Indonesia.
The Diverging RoofWest Tulang Bawang Regency, Lampung Province
The Diverging RoofWest Tulang Bawang Regency, Lampung Province

-
ForIAI (Indonesian Architect Association)
-
Area50000 sqm
-
StatusCompetition Entry
-
Project TypePublic
-
Published2020
-
LocationWest Tulang Bawang Regency, Lampung Province
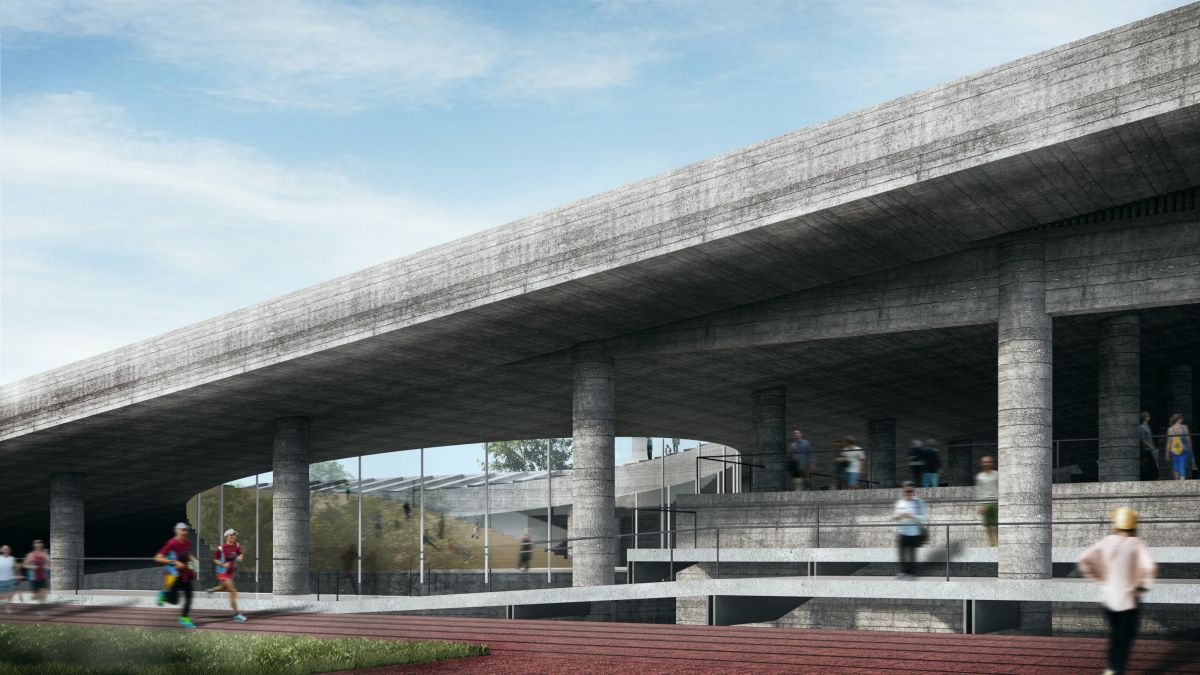
Efficiency and Flexibility
A novel way of achieving efficiency is by merging public waiting rooms of a few official offices into a shared waiting area —where in general, waiting rooms area located in each office which led to a substantial unused space in a less busy day. Movable partition controls the Flexibility in the use of space if an extension of a waiting area is required on a specific day. By merging various public aspects of each offices, we are able to reduce office building area. This efficiency will also reduce built areas on site that can be used for an athletic field that can be used by the people at any day and time instead.
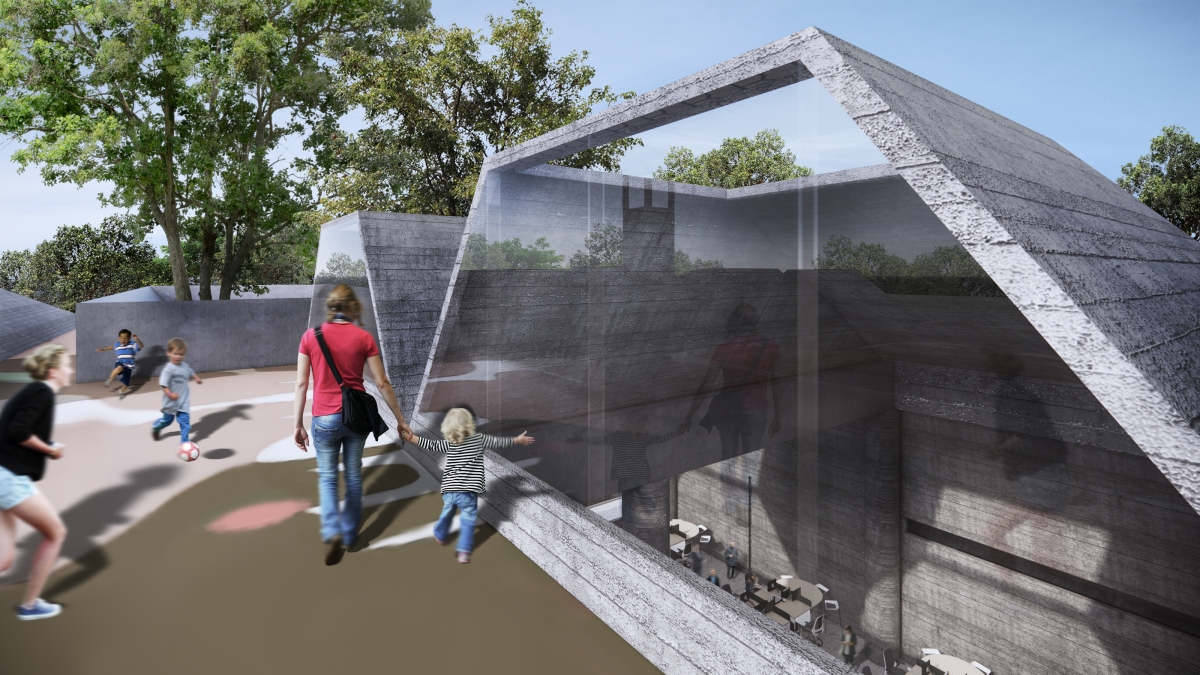
Transparency
As a commitment to public accessibility and transparency, a playground is placed on the rooftop area. This playground is designed to show how Tubaba’s government are open to serve their people, especially kids, as the future of the nation. On this playground, kids can peek into the office building from the skylight, though the offices look solid from the first floor. The transparency of this building can also be seen from the layout plan, where there is no back room, so the people can gather around the government offices. It also proves that Tubaba government is free from prohibited activities/backroom dealing.
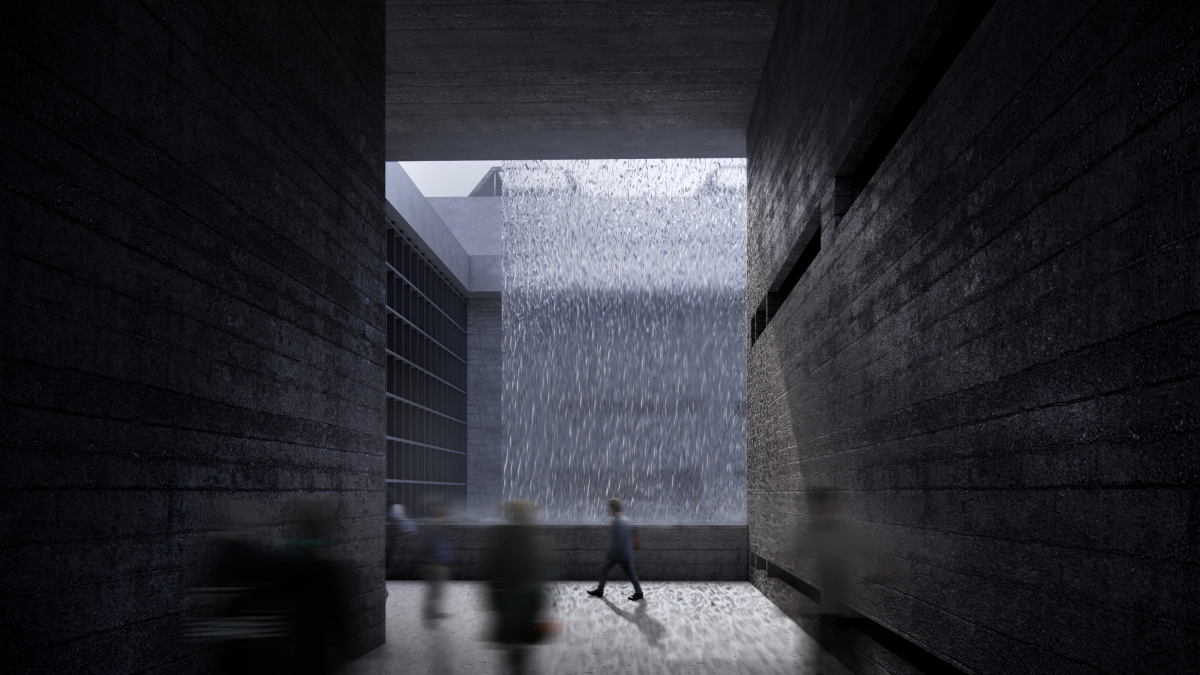
Hierarchy
Hierarchy in the Tulang Bawang Traditional house is quite simple. In the traditional house, Rumah Panggung or referred as a house on stilts is a building where the building mass is raised above the ground so all main activities happen in the 2nd floor (primary function), whereas the ground floor is used to anticipate flooding (secondary function). With the existence of modern sanitary & drainage system, a building doesn’t have to be off the ground to be used maximally. In the new design proposal, the hierarchy is flipped. Every government needs are placed on the ground (primary function) while the public function is placed on the second floor/ roof (Secondary function). This hierarchy change is a symbolic form of the relationship between government and the people, where the government is responsible to serve, and manage the people simultaneously.
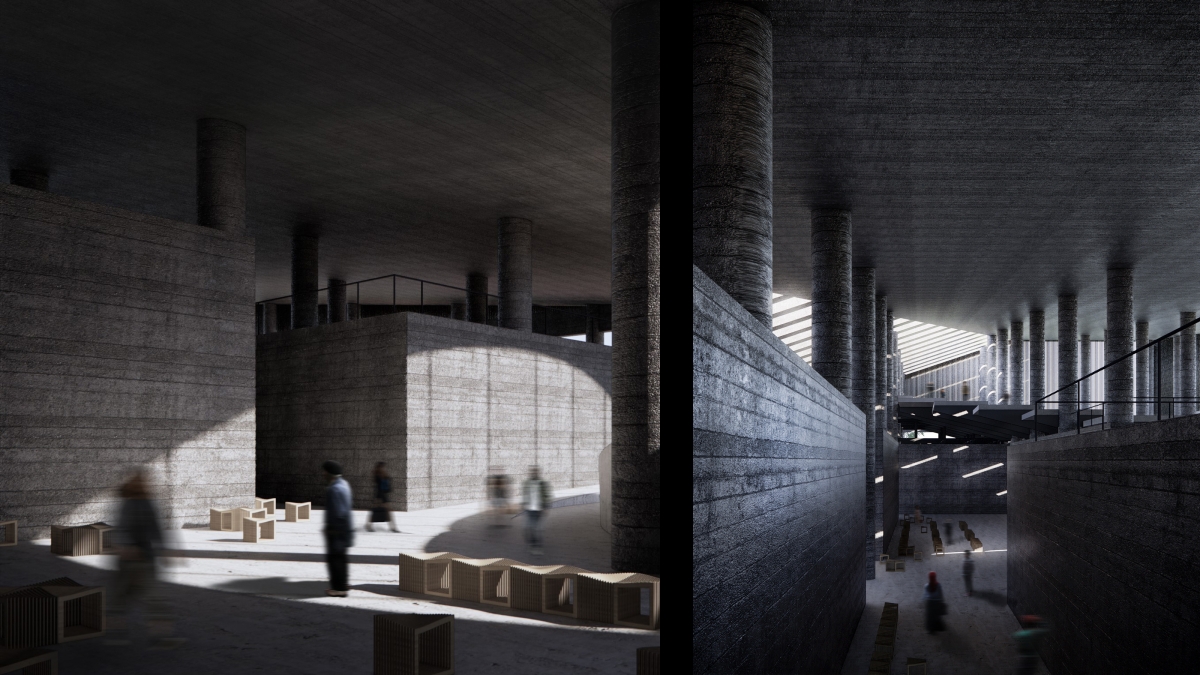
Sustainability
Overlapping roofs are the main character of Tulang Bawang’s traditional house which makes it unique. By taking the essence of the design intentions and representing it in a new form, this Tubaba government office proposal includes some overlapping elements especially on the arrangement between spaces. It creates different impressions and moments on some sides of the building, while also considering about space efficiency, sustainability aspect, rainwater management, and all of the elements created a whole new experience for the users that is rarely found in a government building. By letting the daylight get into the building from the skylights, the light streaks also overlap with the office's solid wall and provide enough light during the day for the building users.

-
ForIAI (Indonesian Architect Association)
-
Area50000 sqm
-
StatusCompetition Entry
-
Project TypePublic
-
Published2020
-
LocationWest Tulang Bawang Regency, Lampung Province
