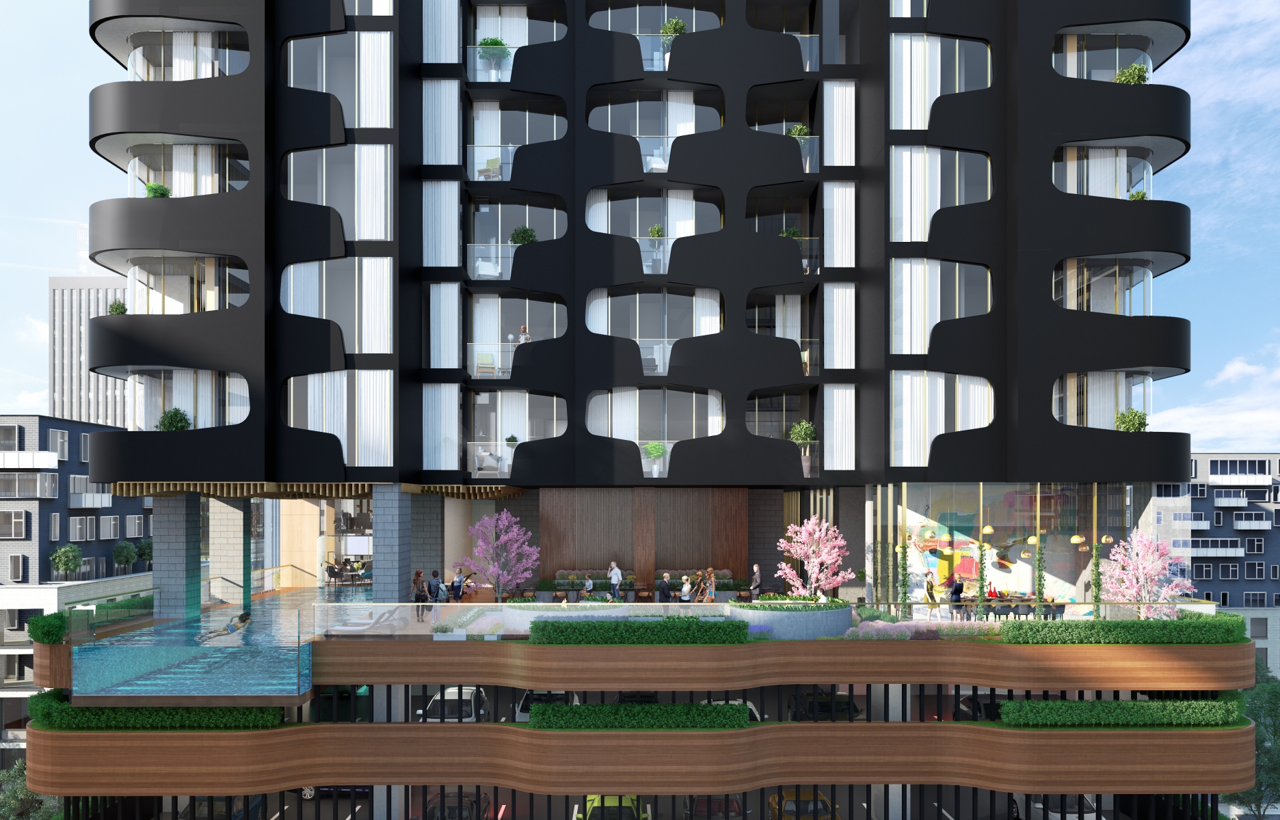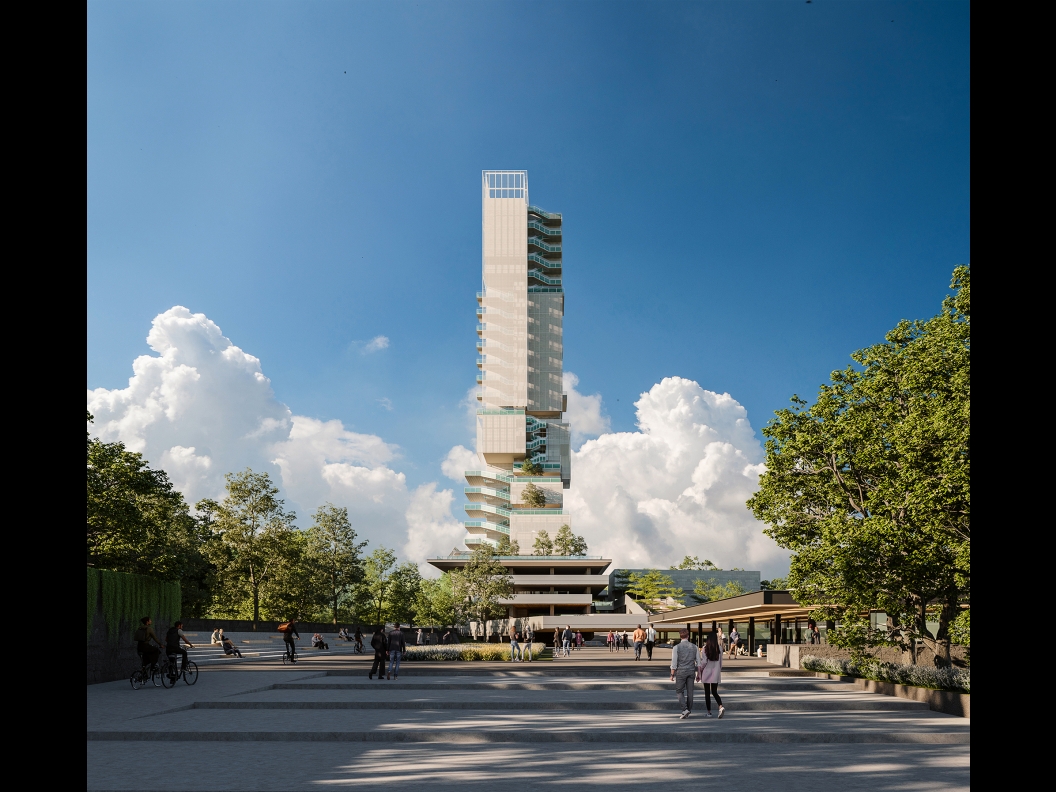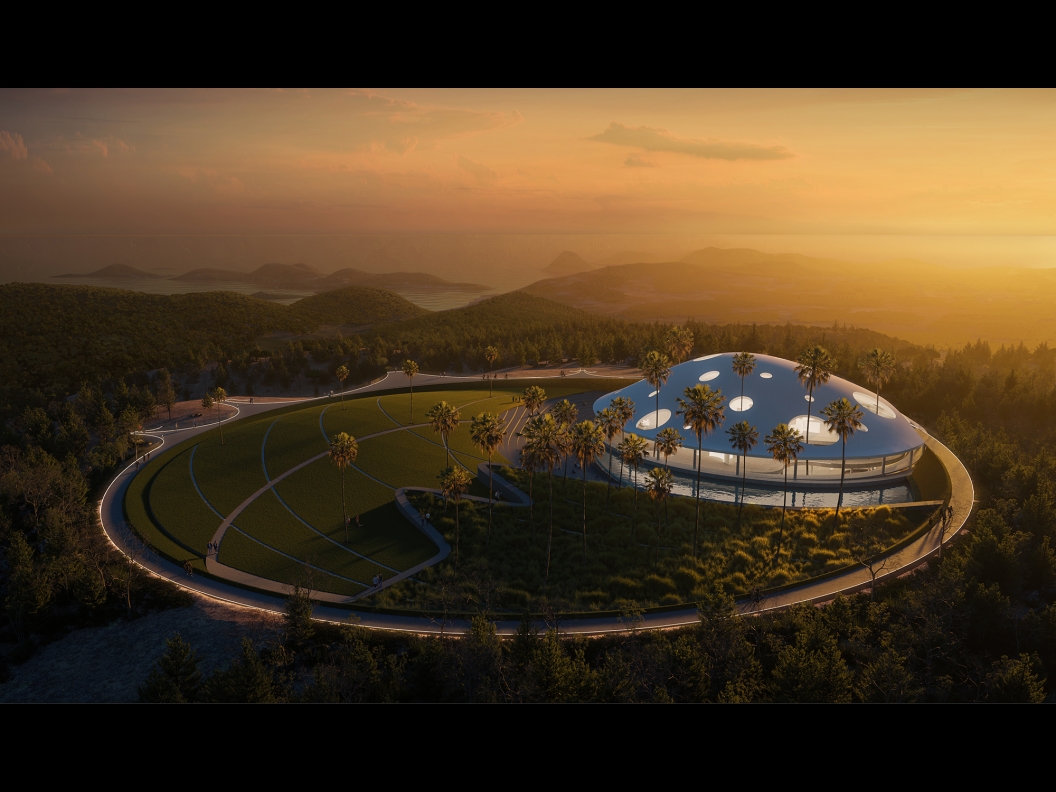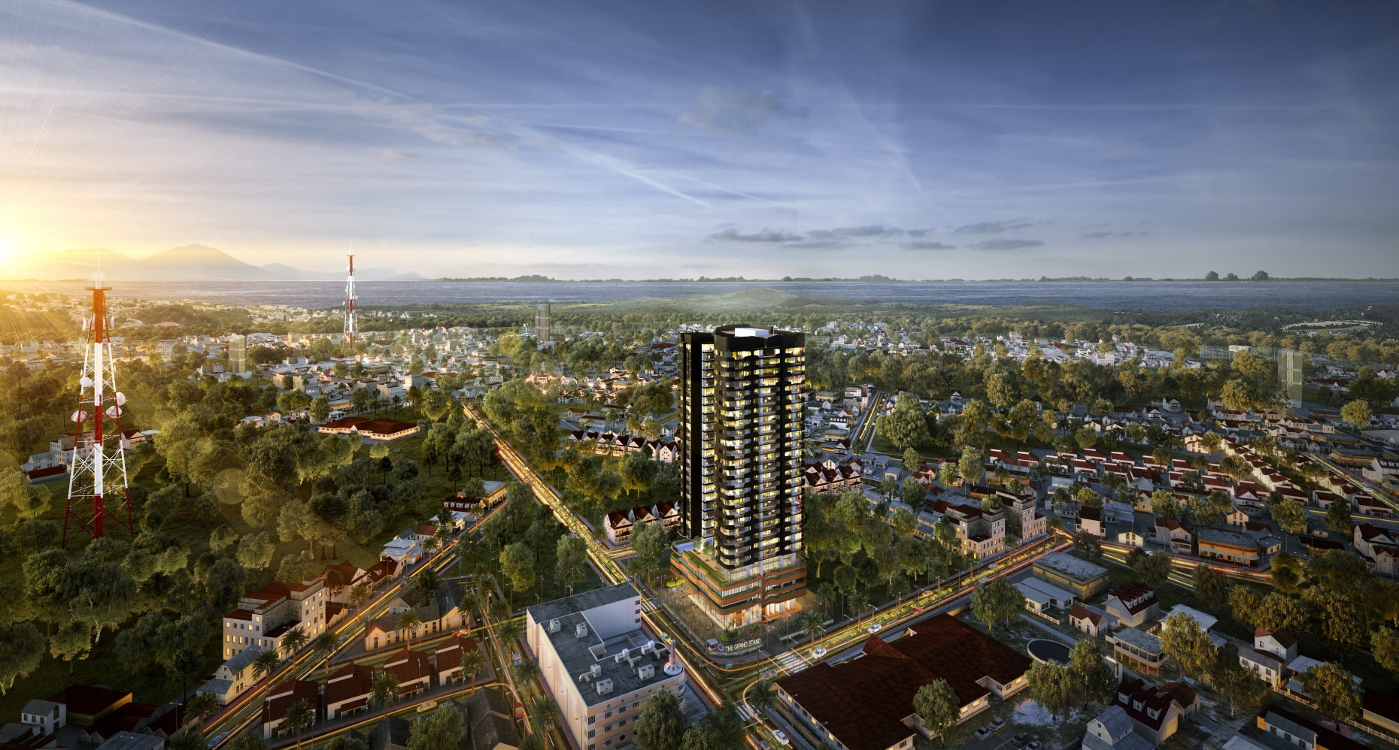
Grandstand Apartment
Located at the extension of Surabaya's major road and tram network axis, The Grand Stand takes its clue from the nature. instead of designing with a predestined outcome, we have decided to let the design process shape the buildings instead, opening up the possibilities of creating a building that referenced itself back to the organic geometry of the nature.
Grandstand ApartmentSurabaya, East Java
Grandstand ApartmentSurabaya, East Java

-
ForPT. Multi Tower Indo Sentosa
-
Area2093 sqm
-
StatusDesign Development
-
Project TypeApartment
-
Published2016
-
LocationSurabaya, East Java
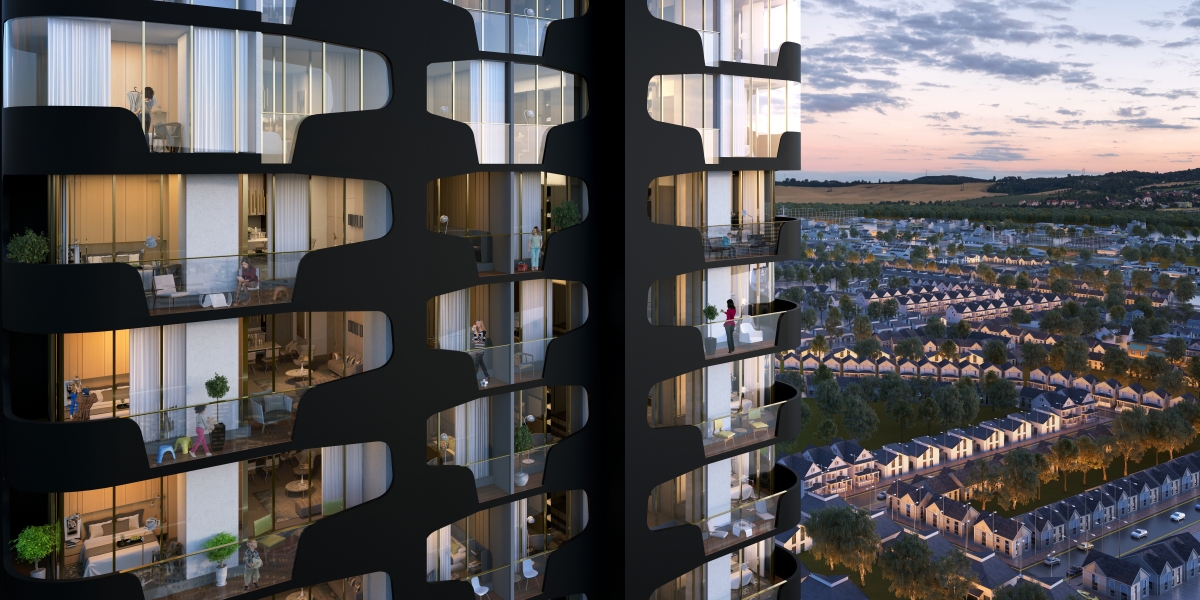
"Geometry is humans' attempt to simplify form. By defining form through shapes and lines, we associate ourselves to a certain type of geometry, thus confining our life to the ordinary space created by the common geometry."
If we dare to think outside the constraints of the known geometry, it is possible for us to create extraordinary spaces that will transform the way we live.
If we ask you to think of a particular shape, for example, a square, it is very easy to associate it to a certain space or building - this is called as simplification. But how if instead of simplifying a square, we open up the possibilities of the square to be something entirely different? We can easily learn from the nature, and realize that it can indeed be more than just a square.
In Indonesia, form has been oversimplified so that we ended up with buildings rather than architecture. In 1888, Surabaya reached the peak of its sophistication as a city by adding a transportation network, the tram line, this marked the resurgence of Surabaya as Indonesia's major cities.
In 2017, the tram line network is set to be redeveloped, with a new major axis centered in Jalan Mayjend Sungkono. This will mark the second economic resurgence of Surabaya, strengthening its status as Indonesia's new modern city.
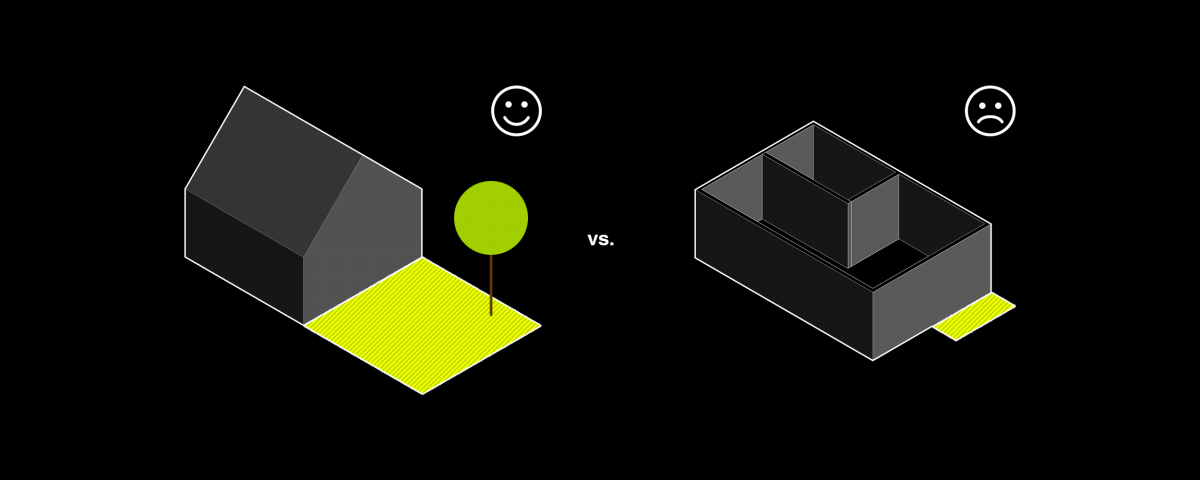
House vs Apartment
Prior to designing Grandstand, bgnr Architects did an extensive research on the market pricing, unit size, and most importantly, outdoor and indoor living ratio. We wanted to create a building that reacts and takes it cue from the market, but behave in an entirely different architectural language.
Through the extensive research we have found that Indonesia's market tend to restrain itself from apartment living due to the fact that it does not have the main quality of residential living, which is the outdoor space. The average apartment size in Indonesia is only 20 sqm with a 1-1,5 sqm balcony, this is deemed 'unliveable', and therefore apartments have become an investment tools rather than a legitimate option to residential living.
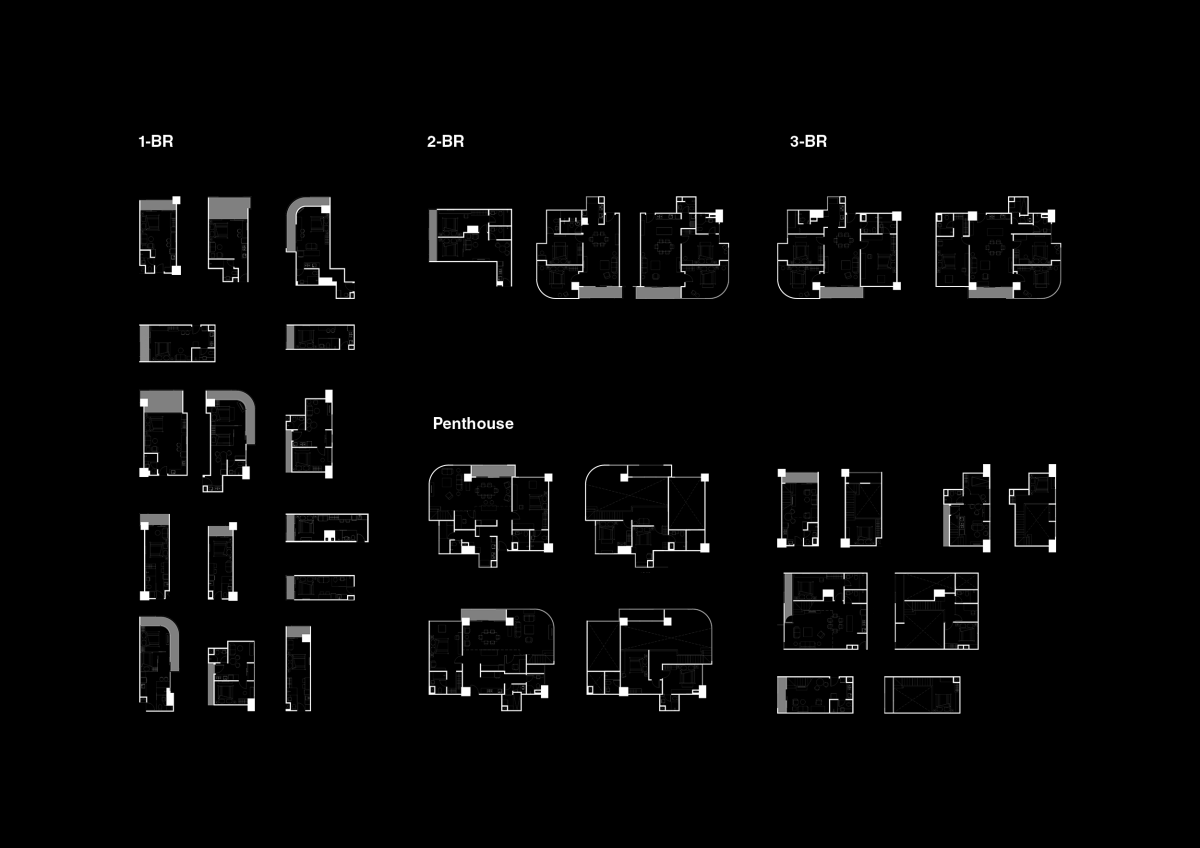
Indoor space vs Open Space ratio
Through this 'marketing, but also architectural' problem, we started our design process by projecting the ideal liveable space for a student, a person, a family, and elderly couples and have come through three different sizes and proportion that could accommodate the interchange ability of the future program of the balcony.
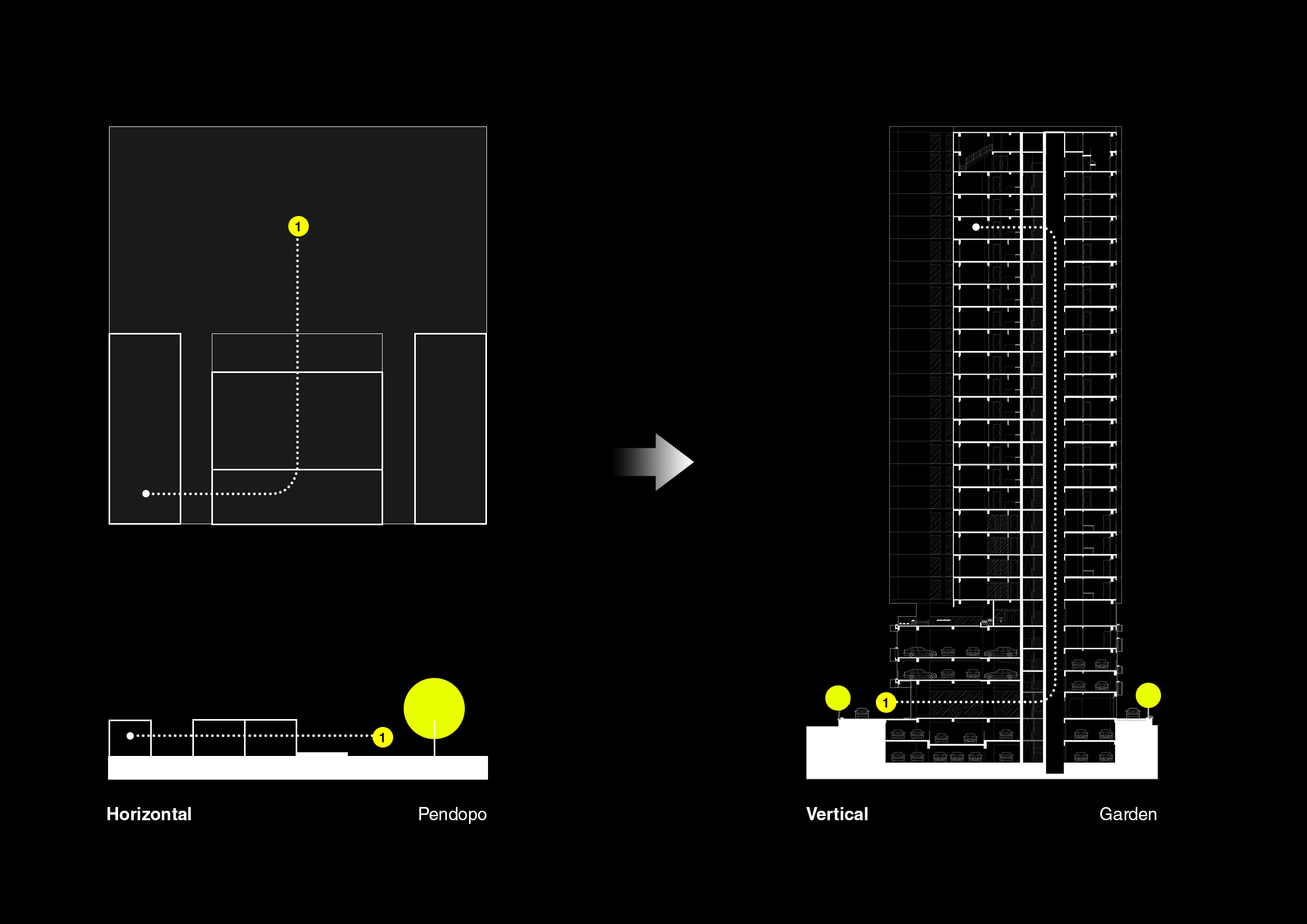
New traditional
Also referring to the traditional Indonesian house, whereas each house has an open terrace (called pendopo) and a spacious garden at the back, The Grand Stand offers a new way of apartment living in Indonesia. Here, we curate the qualities of a traditional house, and reinterpreted it as a new living typology. Basically, it is your ideal house, in the SKY.
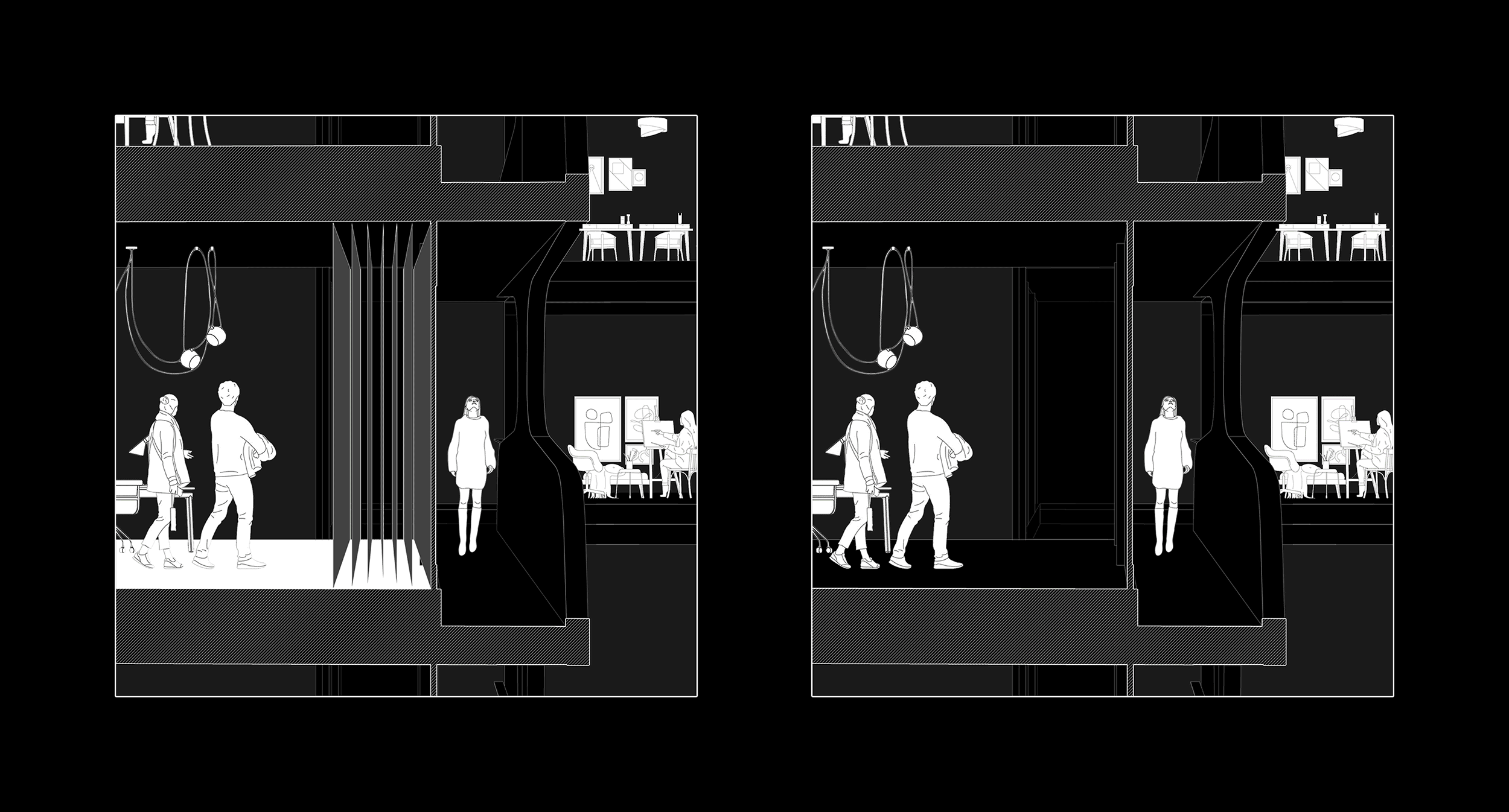
Buffer
As it is destined for the users of the building, The Grand Stand ensures that each units has its own spacious, full width balconies, the continuous balcony creates a continuous greens that cascades up to the top of the building, creating a personal and customizable green building, a 21st century high performing green building.
The full width balconies also redefine the interior spaces, where every units are equipped with full height glasses to offer maximum daylighting to all interior spaces. This also create a greater connection between the indoor, the outdoor (garden) and the outer atmosphere (the sky). The Grand Stand offers a redefinition of connectivity, privacy, complexity of spaces, and of course, this majestic views of the surrounding city skylight.

-
ForPT. Multi Tower Indo Sentosa
-
Area2093 sqm
-
StatusDesign Development
-
Project TypeApartment
-
Published2016
-
LocationSurabaya, East Java
