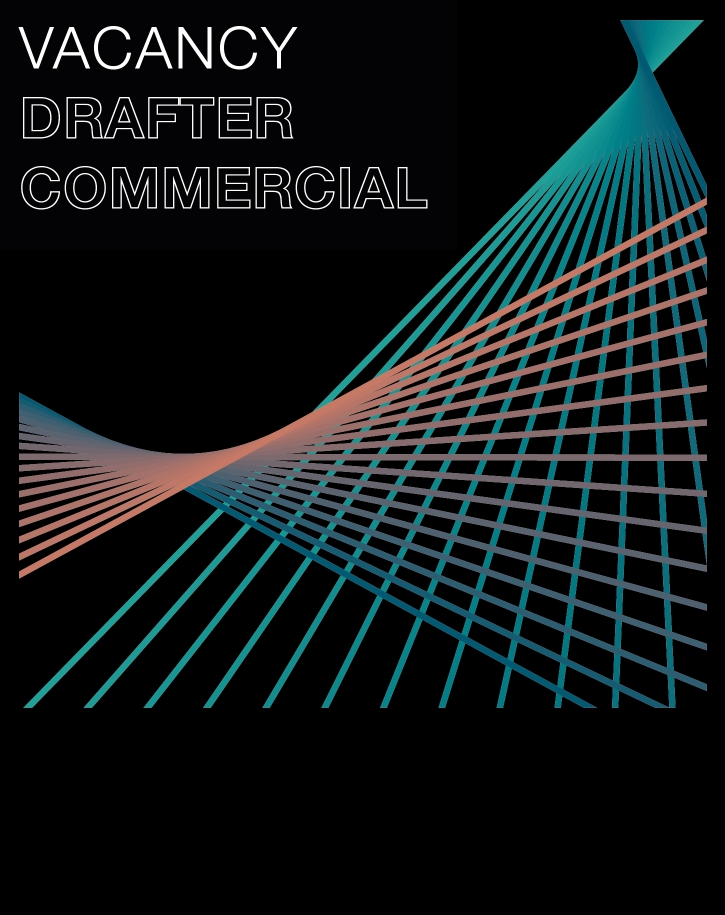DRAFTER for COMMERCIAL ARCHITECTURE (code: GK-K)
Preparation of architectural design drawing documents for schematic documents to shop drawings ranging from floor plans, elevation, section cuts, details with proper explanations, coordination with the MEP team, structure team and specifications compiler.
Responsibilities:
- Prepare architectural schematic drawing documents until design development drawings
- Prepare the shop drawings for tender documents
- Coordinate with the design team in preparing shop drawings
- Coordinate with the MEP team, the structure team, and preparation of specifications
- Coordinate with the design team and project team in the field
- Ready to help other jobs needed by the company.
Working Experience Requirement:
Minimum education of D3 Architect / Civil Engineering, work experience as a drafter in an Architect consultant for at least 5 years.
Work Experience in drawing high-rise and large building projects is preferred.
Expertise:
Proficient in AutoCAD, accustomed to coordinating with the structure practitioners and ME drawings. Mastering Revit would be a plus point.
How To Apply:
If you're interested please send examples of commercial architecture shop drawings in PDF format, Curriculum Vitae, and a scan of diploma/certifications related to the position to our e-mail [email protected] with the subject: (GK-K) full name.
