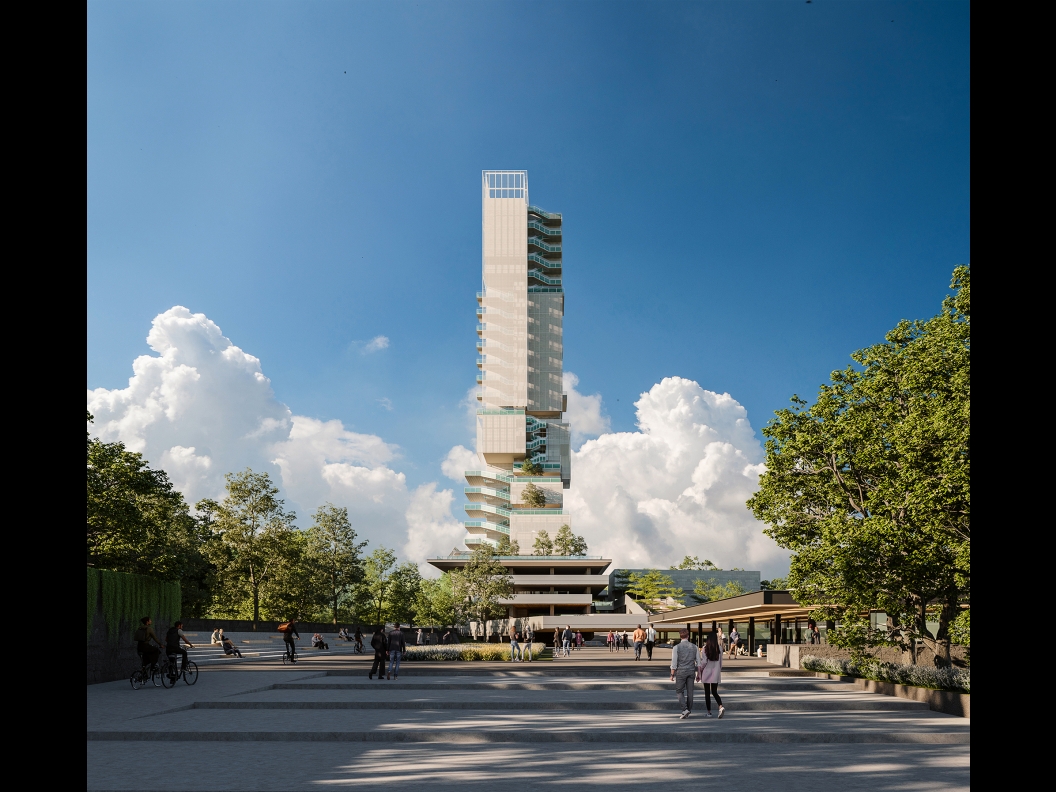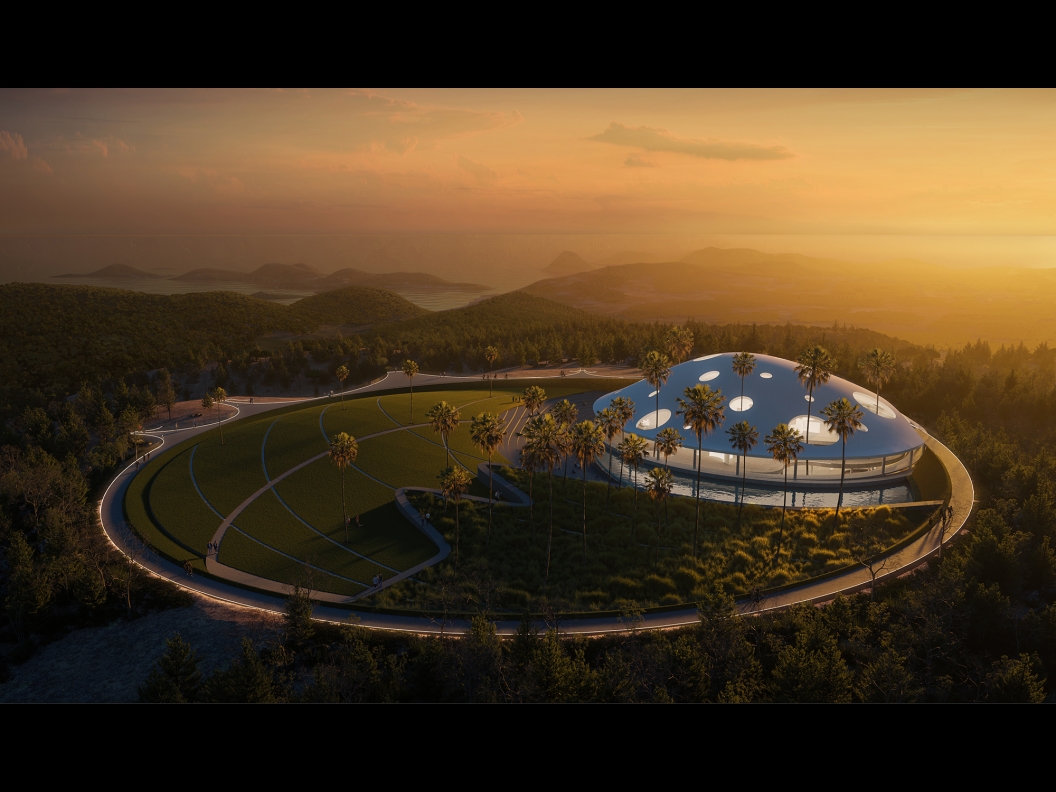
Bengawan Sky Mansion
Bengawan Sky Mansion is one of the ambitious projects we undertake with a unique concept of incorporating a residential program and car storage on each floor. This housing project will be located on Jalan Bengawan with a footprint area of no more than 2000 meters square. The building is planned to be 20 stories high, giving it the ability to provide a 360-degree view of Surabaya city landscape.
Bengawan Sky ApartmentSurabaya, East Java
Bengawan Sky ApartmentSurabaya, East Java

-
For-
-
Area4300 sqm
-
StatusDesign Development
-
Project TypeApartment
-
Published2015
-
LocationSurabaya, East Java

Car lift diagram
Vertical Parking
Starting with a typical vertical housing reality where different levels of occupancy and parking area usually coexist, we try to break through this common sense by combining these two. One floor can be occupied as much as one to two residential units, with each unit having a car garage on each floor. These cars will be transported using vertical lifts which can be parked directly on each unit. This parking feature can increase the comfort of each occupant.

The Stoma


The applied secondary skin can benefit by providing sunlight requirements for each unit. So there is a reduction in energy consumption in buildings. At night, this feature is useful for producing luminous light so that the Bengawan Sky Mansion can still be seen stand out. The composition of the secondary skin structure on each floor can follow the configuration of each floor space, such as an adjustable structure with opened and rolled, partially open, and closed using a balcony railing.


With a limited floor plan, various facilities and spacious room are provided for maximum convenience for its residents.

Floor Plan

-
For-
-
Area4300 sqm
-
StatusDesign Development
-
Project TypeApartment
-
Published2015
-
LocationSurabaya, East Java



